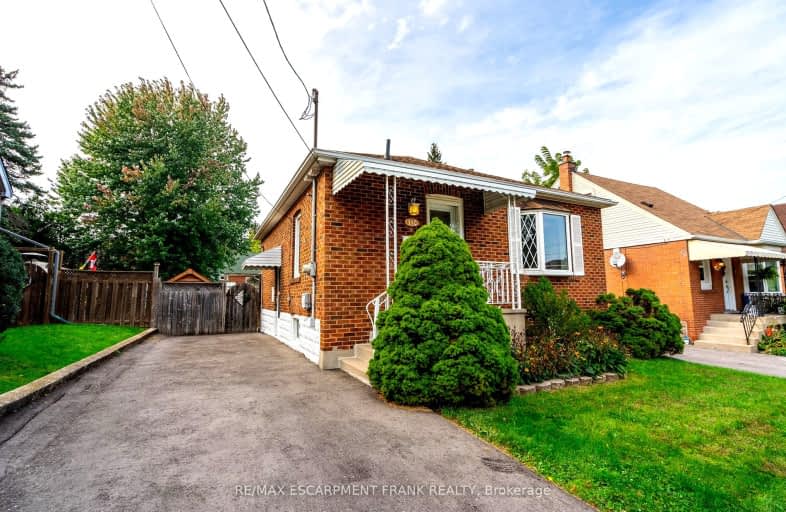Very Walkable
- Most errands can be accomplished on foot.
81
/100
Good Transit
- Some errands can be accomplished by public transportation.
64
/100
Bikeable
- Some errands can be accomplished on bike.
67
/100

Sacred Heart of Jesus Catholic Elementary School
Elementary: Catholic
1.01 km
St. Patrick Catholic Elementary School
Elementary: Catholic
1.46 km
Queensdale School
Elementary: Public
0.92 km
George L Armstrong Public School
Elementary: Public
0.48 km
Queen Victoria Elementary Public School
Elementary: Public
0.99 km
Sts. Peter and Paul Catholic Elementary School
Elementary: Catholic
1.11 km
King William Alter Ed Secondary School
Secondary: Public
1.71 km
Turning Point School
Secondary: Public
1.68 km
Vincent Massey/James Street
Secondary: Public
2.28 km
St. Charles Catholic Adult Secondary School
Secondary: Catholic
0.99 km
Sir John A Macdonald Secondary School
Secondary: Public
2.50 km
Cathedral High School
Secondary: Catholic
1.36 km














