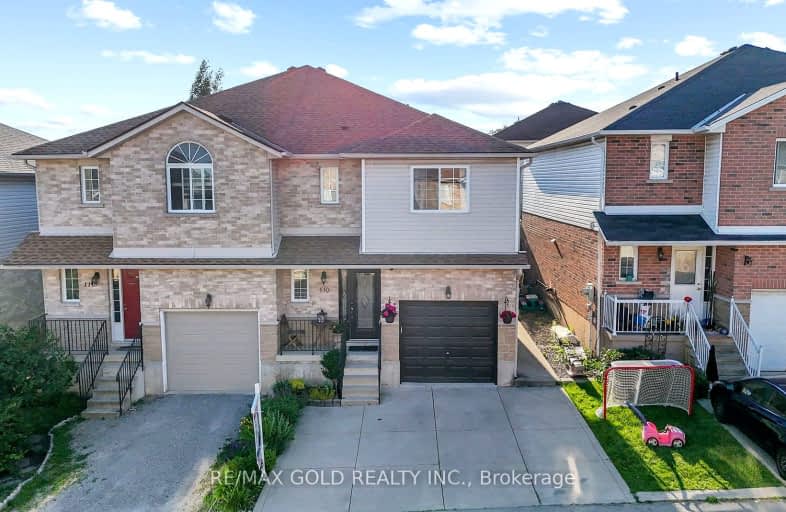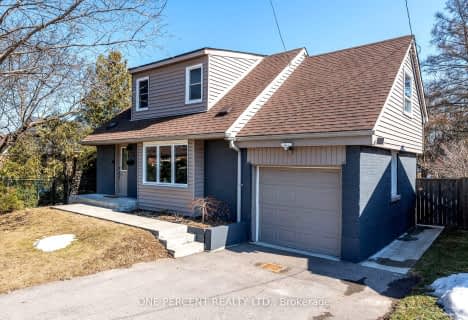Somewhat Walkable
- Some errands can be accomplished on foot.
Some Transit
- Most errands require a car.
Bikeable
- Some errands can be accomplished on bike.

St. John Paul II Catholic Elementary School
Elementary: CatholicRidgemount Junior Public School
Elementary: PublicPauline Johnson Public School
Elementary: PublicSt. Marguerite d'Youville Catholic Elementary School
Elementary: CatholicHelen Detwiler Junior Elementary School
Elementary: PublicRay Lewis (Elementary) School
Elementary: PublicVincent Massey/James Street
Secondary: PublicSt. Charles Catholic Adult Secondary School
Secondary: CatholicNora Henderson Secondary School
Secondary: PublicWestmount Secondary School
Secondary: PublicSt. Jean de Brebeuf Catholic Secondary School
Secondary: CatholicSt. Thomas More Catholic Secondary School
Secondary: Catholic-
T. B. McQuesten Park
1199 Upper Wentworth St, Hamilton ON 1.27km -
William Connell City-Wide Park
1086 W 5th St, Hamilton ON L9B 1J6 1.36km -
Billy Sherring Park
1530 Upper Sherman Ave, Hamilton ON 1.44km
-
BMO Bank of Montreal
505 Rymal Rd E, Hamilton ON L8W 3X1 1.22km -
RBC Royal Bank ATM
999 Upper Wentworth St, Hamilton ON L9A 4X5 1.79km -
BMO Bank of Montreal
920 Upper Wentworth St, Hamilton ON L9A 5C5 1.81km














