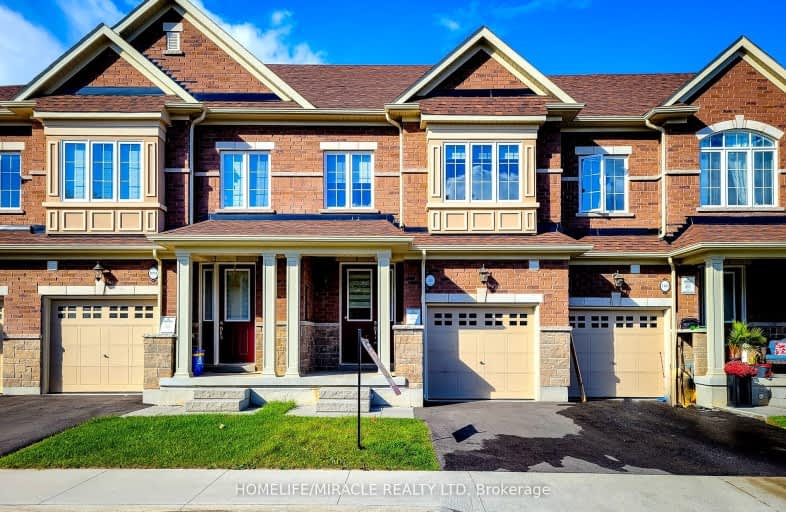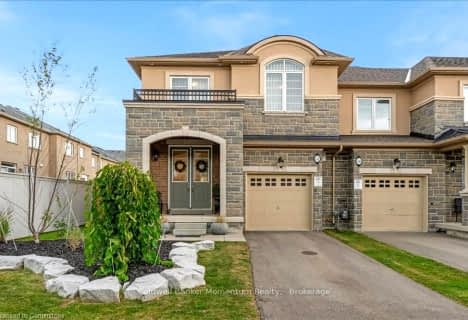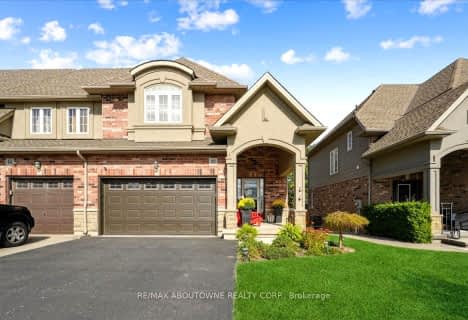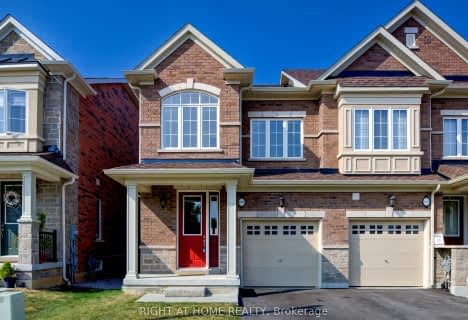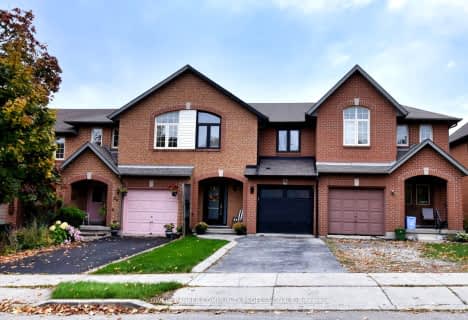Car-Dependent
- Most errands require a car.
Some Transit
- Most errands require a car.
Somewhat Bikeable
- Most errands require a car.

Tiffany Hills Elementary Public School
Elementary: PublicSt. Vincent de Paul Catholic Elementary School
Elementary: CatholicGordon Price School
Elementary: PublicHoly Name of Mary Catholic Elementary School
Elementary: CatholicImmaculate Conception Catholic Elementary School
Elementary: CatholicSt. Thérèse of Lisieux Catholic Elementary School
Elementary: CatholicSt. Mary Catholic Secondary School
Secondary: CatholicSir Allan MacNab Secondary School
Secondary: PublicBishop Tonnos Catholic Secondary School
Secondary: CatholicWestdale Secondary School
Secondary: PublicWestmount Secondary School
Secondary: PublicSt. Thomas More Catholic Secondary School
Secondary: Catholic-
Macnab Playground
Hamilton ON 2.39km -
Fonthill Park
Wendover Dr, Hamilton ON 2.39km -
Cinema Park
Golf Links Rd (at Kitty Murray Ln), Ancaster ON 2.62km
-
BMO Bank of Montreal
977 Golf Links Rd, Ancaster ON L9K 1K1 2.21km -
TD Canada Trust Branch and ATM
1280 Mohawk Rd, Ancaster ON L9G 3K9 2.51km -
BMO Bank of Montreal
737 Golf Links Rd, Ancaster ON L9K 1L5 2.55km
