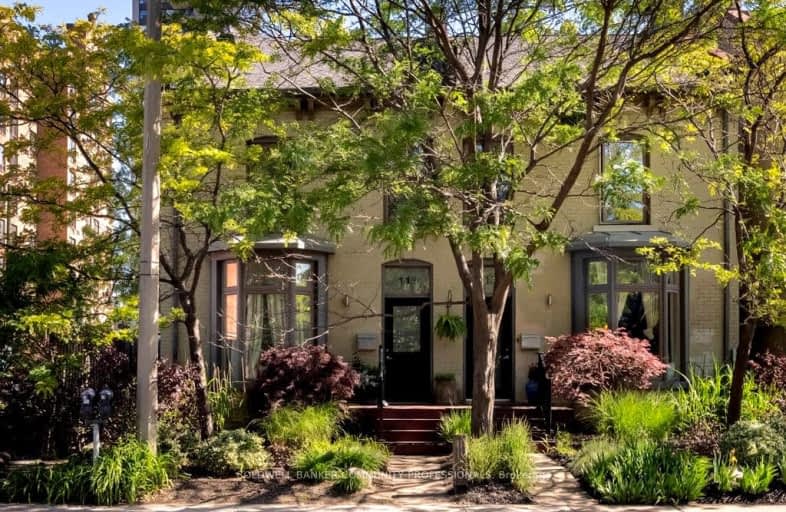Walker's Paradise
- Daily errands do not require a car.
99
/100
Excellent Transit
- Most errands can be accomplished by public transportation.
86
/100
Very Bikeable
- Most errands can be accomplished on bike.
77
/100

St. Patrick Catholic Elementary School
Elementary: Catholic
0.80 km
Central Junior Public School
Elementary: Public
0.72 km
Queensdale School
Elementary: Public
1.38 km
Hess Street Junior Public School
Elementary: Public
1.44 km
Dr. J. Edgar Davey (New) Elementary Public School
Elementary: Public
0.71 km
Queen Victoria Elementary Public School
Elementary: Public
0.47 km
King William Alter Ed Secondary School
Secondary: Public
0.53 km
Turning Point School
Secondary: Public
0.40 km
École secondaire Georges-P-Vanier
Secondary: Public
2.76 km
St. Charles Catholic Adult Secondary School
Secondary: Catholic
1.74 km
Sir John A Macdonald Secondary School
Secondary: Public
1.10 km
Cathedral High School
Secondary: Catholic
0.92 km
-
Corktown Park
Forest Ave, Hamilton ON 0.49km -
Carter Park
32 Stinson St (Stinson and Wellington), Hamilton ON 0.51km -
Durand Park
250 Park St S (Park and Charlton), Hamilton ON 0.87km
-
Scotiabank
250 Centennial Rd, Hamilton ON L8N 4G9 0.45km -
Scotiabank
201 St Andrews Dr, Hamilton ON L8K 5K2 0.57km -
Desjardins Credit Union
2 King St W, Hamilton ON L8P 1A1 0.57km














