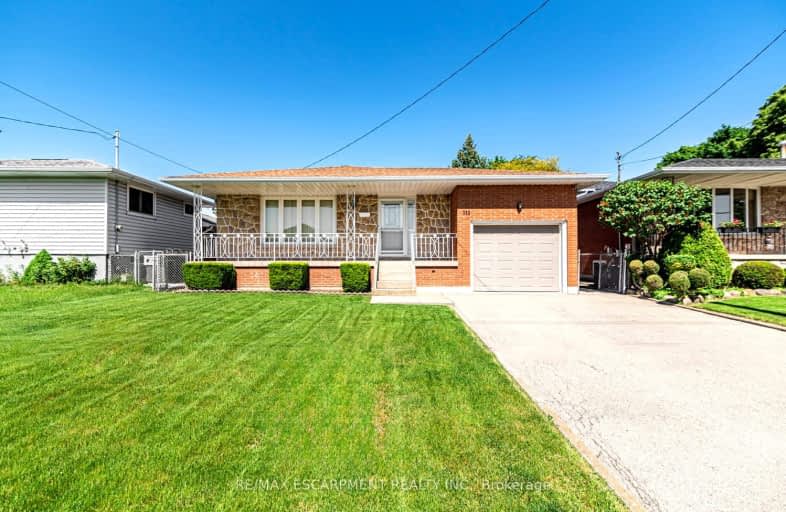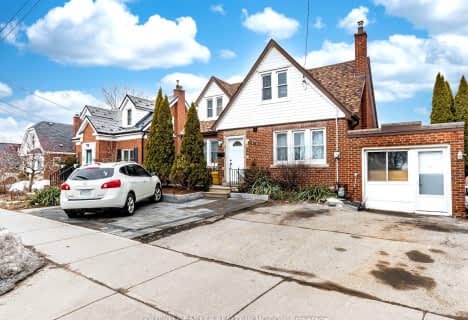
Somewhat Walkable
- Some errands can be accomplished on foot.
Good Transit
- Some errands can be accomplished by public transportation.
Bikeable
- Some errands can be accomplished on bike.

Parkdale School
Elementary: PublicSir Isaac Brock Junior Public School
Elementary: PublicGlen Echo Junior Public School
Elementary: PublicGlen Brae Middle School
Elementary: PublicSt. David Catholic Elementary School
Elementary: CatholicHillcrest Elementary Public School
Elementary: PublicDelta Secondary School
Secondary: PublicGlendale Secondary School
Secondary: PublicSir Winston Churchill Secondary School
Secondary: PublicSherwood Secondary School
Secondary: PublicSaltfleet High School
Secondary: PublicCardinal Newman Catholic Secondary School
Secondary: Catholic-
Andrew Warburton Memorial Park
Cope St, Hamilton ON 2.47km -
Heritage Green Leash Free Dog Park
Stoney Creek ON 4.16km -
Dewitt Park
Glenashton Dr, Stoney Creek ON 5.34km
-
Scotiabank
415 Melvin Ave, Hamilton ON L8H 2L4 0.88km -
TD Bank Financial Group
Parkway Plaza 2500, Hamilton ON L8E 3S1 1.33km -
CoinFlip Bitcoin ATM
46 King St W, Stoney Creek ON L8G 1H8 2.03km
- 3 bath
- 3 bed
- 2000 sqft
457 Kenilworth Avenue North, Hamilton, Ontario • L8H 4T5 • Industrial Sector













