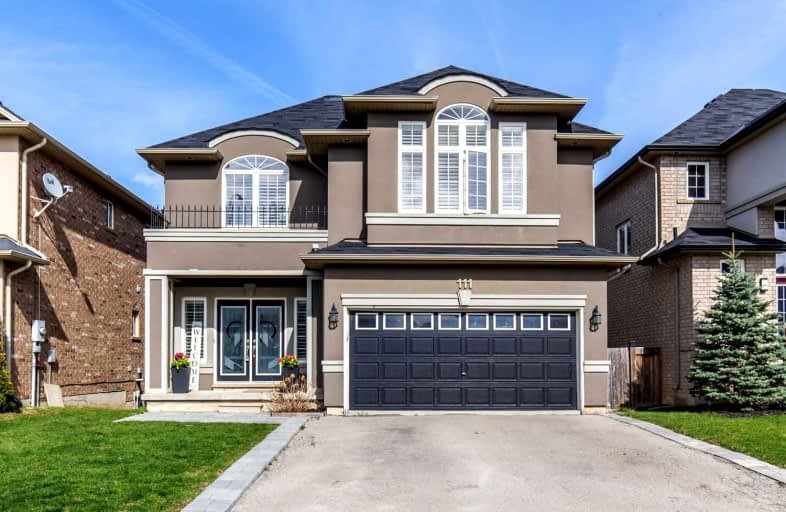
Tiffany Hills Elementary Public School
Elementary: Public
0.54 km
Rousseau Public School
Elementary: Public
2.27 km
St. Vincent de Paul Catholic Elementary School
Elementary: Catholic
2.06 km
Holy Name of Mary Catholic Elementary School
Elementary: Catholic
0.81 km
Immaculate Conception Catholic Elementary School
Elementary: Catholic
0.89 km
Ancaster Meadow Elementary Public School
Elementary: Public
1.22 km
Dundas Valley Secondary School
Secondary: Public
5.63 km
St. Mary Catholic Secondary School
Secondary: Catholic
4.70 km
Sir Allan MacNab Secondary School
Secondary: Public
2.69 km
Bishop Tonnos Catholic Secondary School
Secondary: Catholic
4.32 km
Westmount Secondary School
Secondary: Public
4.24 km
St. Thomas More Catholic Secondary School
Secondary: Catholic
1.97 km














