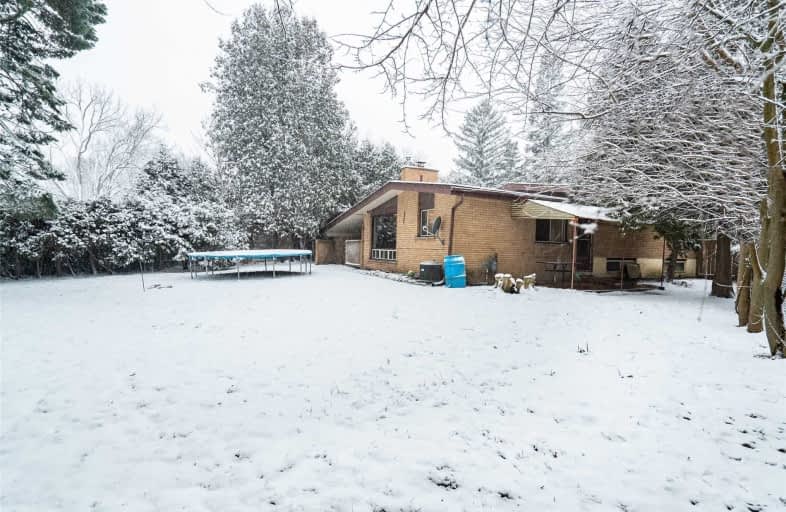
Glenwood Special Day School
Elementary: Public
1.54 km
Yorkview School
Elementary: Public
2.04 km
St. Augustine Catholic Elementary School
Elementary: Catholic
1.66 km
St. Bernadette Catholic Elementary School
Elementary: Catholic
1.81 km
Dundana Public School
Elementary: Public
0.22 km
Dundas Central Public School
Elementary: Public
1.56 km
École secondaire Georges-P-Vanier
Secondary: Public
4.68 km
Dundas Valley Secondary School
Secondary: Public
2.11 km
St. Mary Catholic Secondary School
Secondary: Catholic
1.90 km
Sir Allan MacNab Secondary School
Secondary: Public
3.57 km
Westdale Secondary School
Secondary: Public
4.04 km
St. Thomas More Catholic Secondary School
Secondary: Catholic
5.38 km





