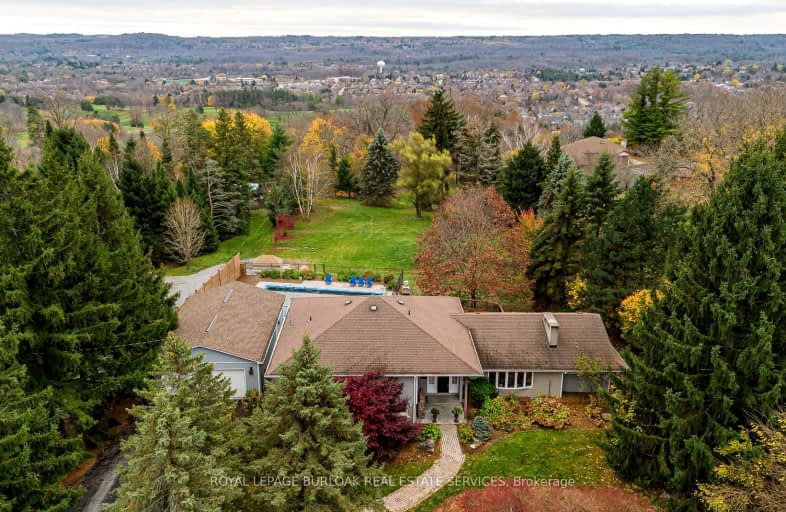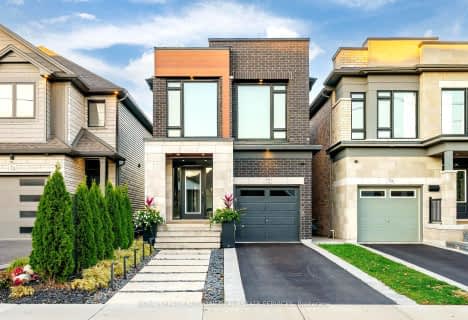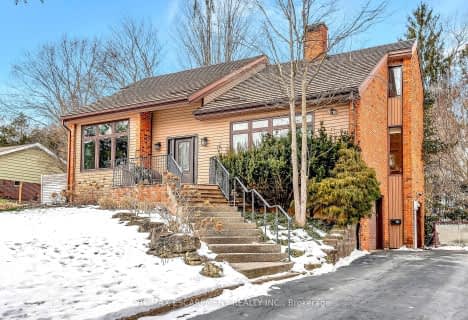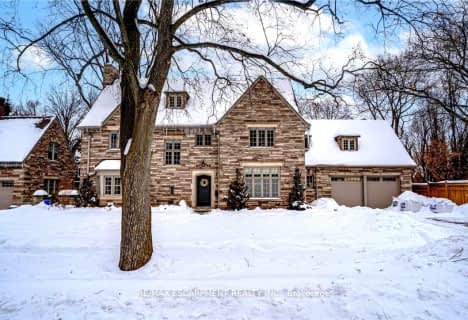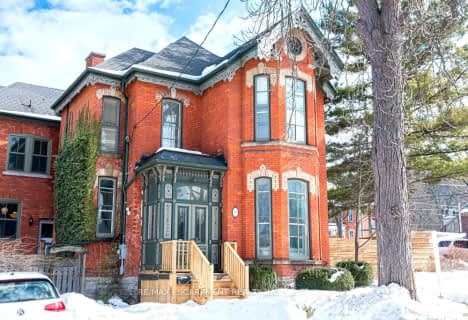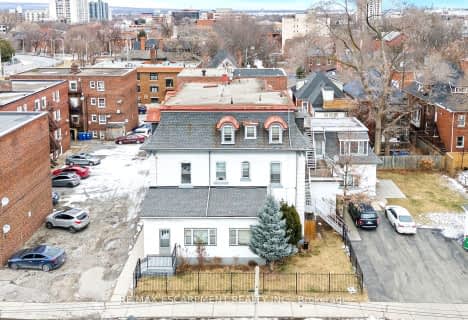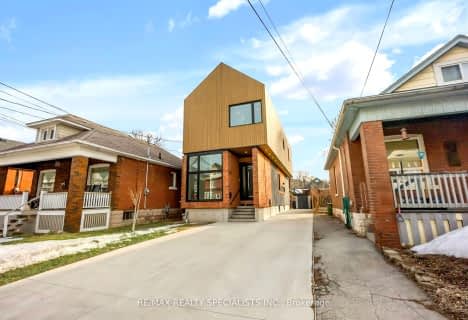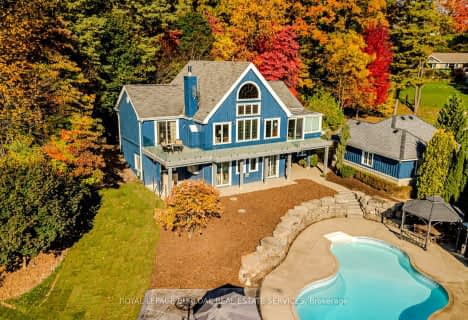Somewhat Walkable
- Some errands can be accomplished on foot.
Some Transit
- Most errands require a car.
Very Bikeable
- Most errands can be accomplished on bike.

Buchanan Park School
Elementary: PublicRyerson Middle School
Elementary: PublicÉÉC Monseigneur-de-Laval
Elementary: CatholicSt. Joseph Catholic Elementary School
Elementary: CatholicEarl Kitchener Junior Public School
Elementary: PublicChedoke Middle School
Elementary: PublicTurning Point School
Secondary: PublicÉcole secondaire Georges-P-Vanier
Secondary: PublicSt. Charles Catholic Adult Secondary School
Secondary: CatholicSir John A Macdonald Secondary School
Secondary: PublicWestdale Secondary School
Secondary: PublicWestmount Secondary School
Secondary: Public-
Cliffview Park
1.12km -
T. Melville Bailey Park
1.33km -
City Hall Parkette
Bay & Hunter, Hamilton ON 1.75km
-
RBC Royal Bank
65 Locke St S (at Main), Hamilton ON L8P 4A3 1.5km -
RBC Dominion Securities
100 King St W, Hamilton ON L8P 1A2 2.23km -
President's Choice Financial ATM
50 Dundurn St, Hamilton ON L8P 4W3 1.64km
- 2 bath
- 4 bed
- 1100 sqft
251 King Street East, Hamilton, Ontario • L8G 1L9 • Stoney Creek
