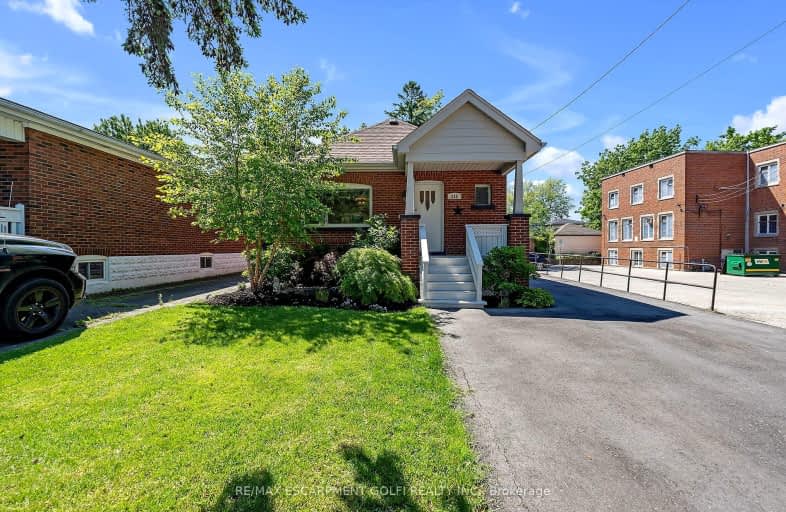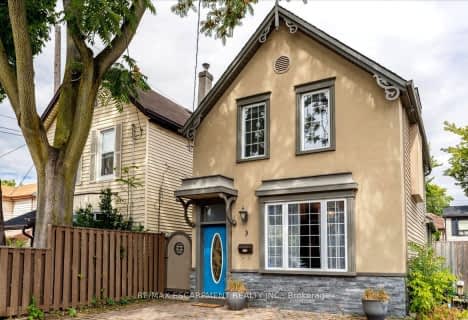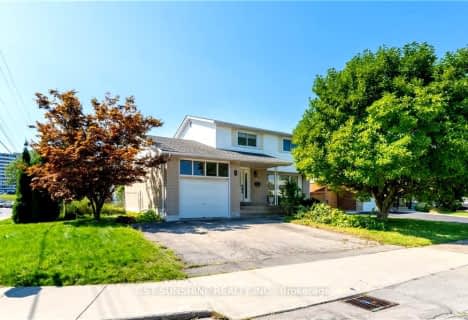Very Walkable
- Most errands can be accomplished on foot.
88
/100
Good Transit
- Some errands can be accomplished by public transportation.
60
/100
Bikeable
- Some errands can be accomplished on bike.
58
/100

Buchanan Park School
Elementary: Public
1.21 km
Central Junior Public School
Elementary: Public
1.62 km
Queensdale School
Elementary: Public
0.26 km
Norwood Park Elementary School
Elementary: Public
1.09 km
Queen Victoria Elementary Public School
Elementary: Public
1.22 km
Sts. Peter and Paul Catholic Elementary School
Elementary: Catholic
0.24 km
King William Alter Ed Secondary School
Secondary: Public
2.12 km
Turning Point School
Secondary: Public
1.63 km
St. Charles Catholic Adult Secondary School
Secondary: Catholic
0.18 km
Sir John A Macdonald Secondary School
Secondary: Public
2.39 km
Cathedral High School
Secondary: Catholic
2.09 km
Westmount Secondary School
Secondary: Public
2.18 km
-
Bruce Park
145 Brucedale Ave E (at Empress Avenue), Hamilton ON 0.36km -
Sam Lawrence Park
Concession St, Hamilton ON 0.88km -
Durand Park
250 Park St S (Park and Charlton), Hamilton ON 1.18km
-
HODL Bitcoin ATM - Big Bee John St
212 John St S, Hamilton ON L8N 2C8 1.31km -
CIBC
859 Upper James St, Hamilton ON L9C 3A3 1.47km -
BMO Bank of Montreal
50 Bay St S (at Main St W), Hamilton ON L8P 4V9 1.87km
$
$519,900
- 1 bath
- 2 bed
- 700 sqft
711 Upper Wellington Street, Hamilton, Ontario • L9A 3R3 • Hill Park














