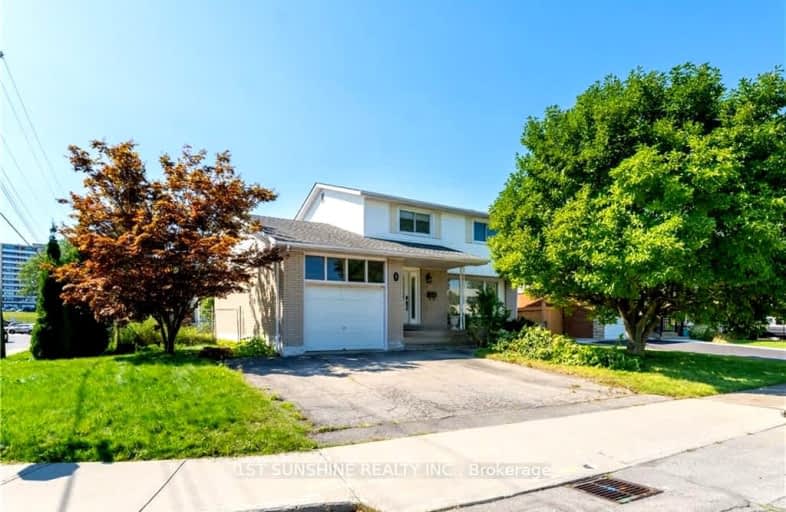Somewhat Walkable
- Some errands can be accomplished on foot.
51
/100
Some Transit
- Most errands require a car.
46
/100
Somewhat Bikeable
- Most errands require a car.
49
/100

Buchanan Park School
Elementary: Public
1.14 km
Westview Middle School
Elementary: Public
0.29 km
Westwood Junior Public School
Elementary: Public
0.33 km
James MacDonald Public School
Elementary: Public
1.02 km
ÉÉC Monseigneur-de-Laval
Elementary: Catholic
0.91 km
Annunciation of Our Lord Catholic Elementary School
Elementary: Catholic
0.38 km
Turning Point School
Secondary: Public
3.68 km
St. Charles Catholic Adult Secondary School
Secondary: Catholic
2.26 km
Sir Allan MacNab Secondary School
Secondary: Public
2.14 km
Westdale Secondary School
Secondary: Public
3.63 km
Westmount Secondary School
Secondary: Public
0.13 km
St. Thomas More Catholic Secondary School
Secondary: Catholic
2.37 km
-
Gourley Park
Hamilton ON 0.99km -
Fonthill Park
Wendover Dr, Hamilton ON 1.56km -
Richwill Park
Hamilton ON 1.67km
-
TD Canada Trust ATM
830 Upper James St (Delta dr), Hamilton ON L9C 3A4 1.2km -
CIBC
859 Upper James St, Hamilton ON L9C 3A3 1.24km -
Scotiabank
751 Upper James St, Hamilton ON L9C 3A1 1.48km














