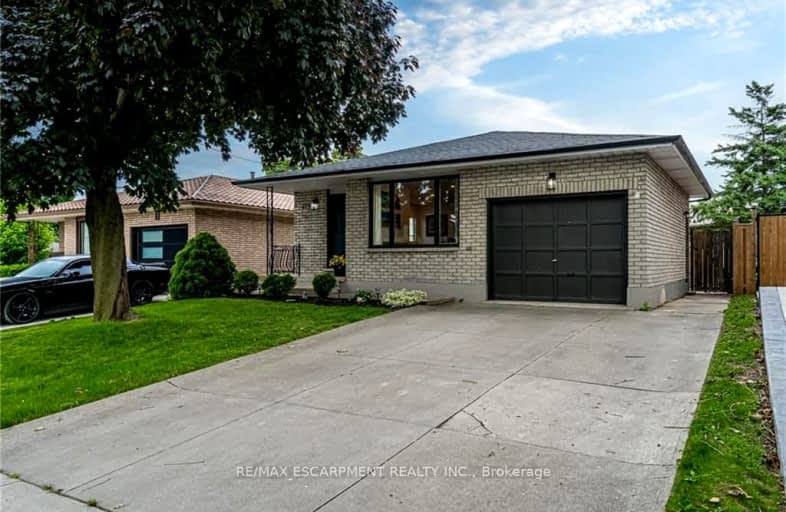Very Walkable
- Most errands can be accomplished on foot.
80
/100
Good Transit
- Some errands can be accomplished by public transportation.
65
/100
Bikeable
- Some errands can be accomplished on bike.
63
/100

Central Junior Public School
Elementary: Public
1.55 km
Queensdale School
Elementary: Public
0.46 km
Norwood Park Elementary School
Elementary: Public
1.50 km
George L Armstrong Public School
Elementary: Public
0.90 km
Queen Victoria Elementary Public School
Elementary: Public
0.81 km
Sts. Peter and Paul Catholic Elementary School
Elementary: Catholic
0.75 km
King William Alter Ed Secondary School
Secondary: Public
1.68 km
Turning Point School
Secondary: Public
1.43 km
Vincent Massey/James Street
Secondary: Public
2.69 km
St. Charles Catholic Adult Secondary School
Secondary: Catholic
0.62 km
Sir John A Macdonald Secondary School
Secondary: Public
2.25 km
Cathedral High School
Secondary: Catholic
1.51 km
-
Sam Lawrence Park
Concession St, Hamilton ON 0.36km -
Corktown Park
Forest Ave, Hamilton ON 0.87km -
Durand Park
250 Park St S (Park and Charlton), Hamilton ON 1.22km
-
Scotiabank
201 St Andrews Dr, Hamilton ON L8K 5K2 1.77km -
BMO Bank of Montreal
50 Bay St S (at Main St W), Hamilton ON L8P 4V9 1.8km -
TD Bank Financial Group
100 King St W, Hamilton ON L8P 1A2 1.8km














