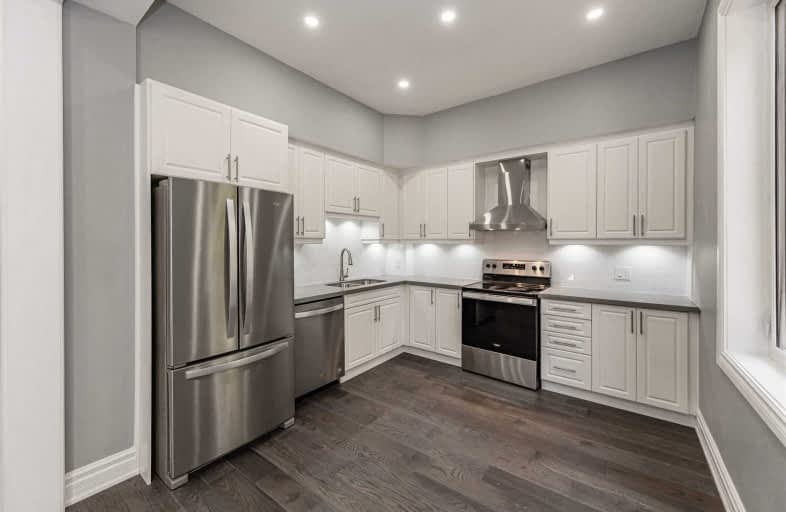Walker's Paradise
- Daily errands do not require a car.
97
/100
Excellent Transit
- Most errands can be accomplished by public transportation.
85
/100
Very Bikeable
- Most errands can be accomplished on bike.
77
/100

St. Patrick Catholic Elementary School
Elementary: Catholic
0.85 km
Central Junior Public School
Elementary: Public
0.76 km
Queensdale School
Elementary: Public
1.19 km
George L Armstrong Public School
Elementary: Public
1.34 km
Dr. J. Edgar Davey (New) Elementary Public School
Elementary: Public
0.89 km
Queen Victoria Elementary Public School
Elementary: Public
0.28 km
King William Alter Ed Secondary School
Secondary: Public
0.69 km
Turning Point School
Secondary: Public
0.47 km
École secondaire Georges-P-Vanier
Secondary: Public
2.84 km
St. Charles Catholic Adult Secondary School
Secondary: Catholic
1.55 km
Sir John A Macdonald Secondary School
Secondary: Public
1.25 km
Cathedral High School
Secondary: Catholic
0.94 km














