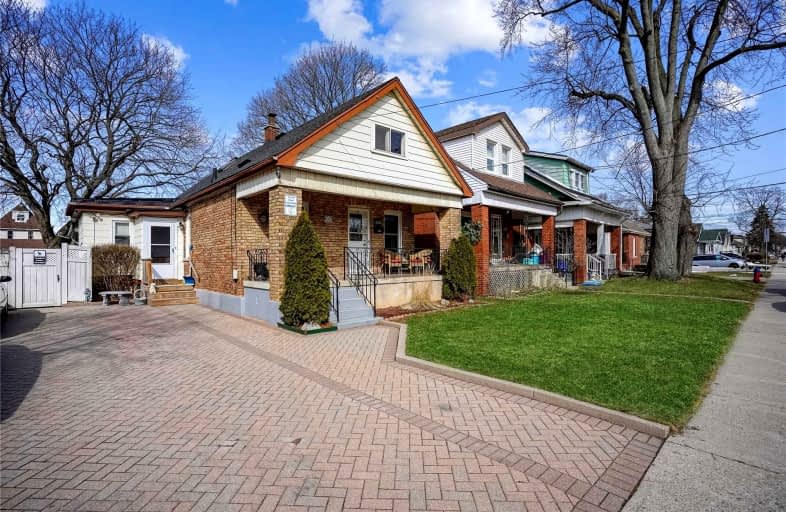
3D Walkthrough

Sacred Heart of Jesus Catholic Elementary School
Elementary: Catholic
0.59 km
ÉÉC Notre-Dame
Elementary: Catholic
1.43 km
Blessed Sacrament Catholic Elementary School
Elementary: Catholic
1.25 km
Our Lady of Lourdes Catholic Elementary School
Elementary: Catholic
1.59 km
Franklin Road Elementary Public School
Elementary: Public
1.18 km
George L Armstrong Public School
Elementary: Public
0.68 km
King William Alter Ed Secondary School
Secondary: Public
2.26 km
Turning Point School
Secondary: Public
2.48 km
Vincent Massey/James Street
Secondary: Public
1.43 km
St. Charles Catholic Adult Secondary School
Secondary: Catholic
1.79 km
Nora Henderson Secondary School
Secondary: Public
2.45 km
Cathedral High School
Secondary: Catholic
1.68 km













