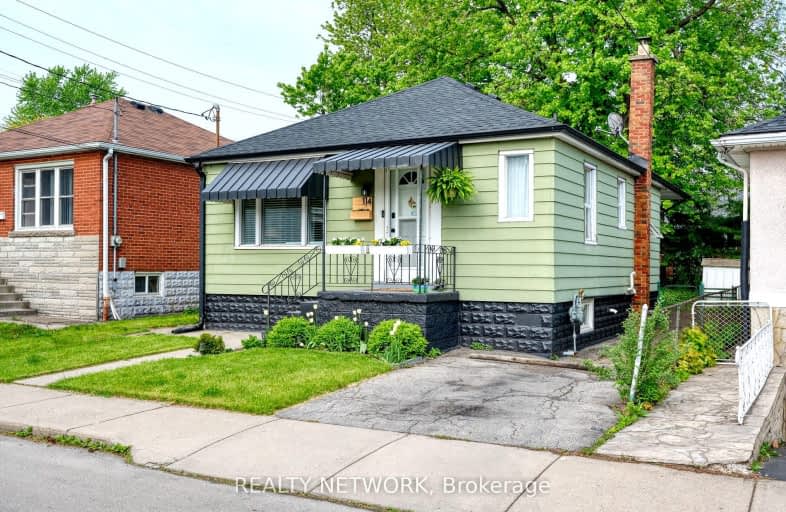
3D Walkthrough
Very Walkable
- Most errands can be accomplished on foot.
80
/100
Good Transit
- Some errands can be accomplished by public transportation.
65
/100
Bikeable
- Some errands can be accomplished on bike.
65
/100

Sacred Heart of Jesus Catholic Elementary School
Elementary: Catholic
1.21 km
St. Patrick Catholic Elementary School
Elementary: Catholic
1.49 km
Queensdale School
Elementary: Public
0.70 km
George L Armstrong Public School
Elementary: Public
0.68 km
Queen Victoria Elementary Public School
Elementary: Public
0.88 km
Sts. Peter and Paul Catholic Elementary School
Elementary: Catholic
0.93 km
King William Alter Ed Secondary School
Secondary: Public
1.68 km
Turning Point School
Secondary: Public
1.55 km
Vincent Massey/James Street
Secondary: Public
2.47 km
St. Charles Catholic Adult Secondary School
Secondary: Catholic
0.80 km
Sir John A Macdonald Secondary School
Secondary: Public
2.38 km
Cathedral High School
Secondary: Catholic
1.41 km
-
Sam Lawrence Park
Concession St, Hamilton ON 0.44km -
Corktown Park
Forest Ave, Hamilton ON 0.89km -
Carter Park
32 Stinson St (Stinson and Wellington), Hamilton ON 1.01km
-
Scotiabank
630 Upper James St (James and Fennel), Hamilton ON L9C 2Z1 1.13km -
HODL Bitcoin ATM - Big Bee John St
212 John St S, Hamilton ON L8N 2C8 1.17km -
TD Bank Financial Group
Fennell Ave (Upper Ottawa), Hamilton ON 1.21km













