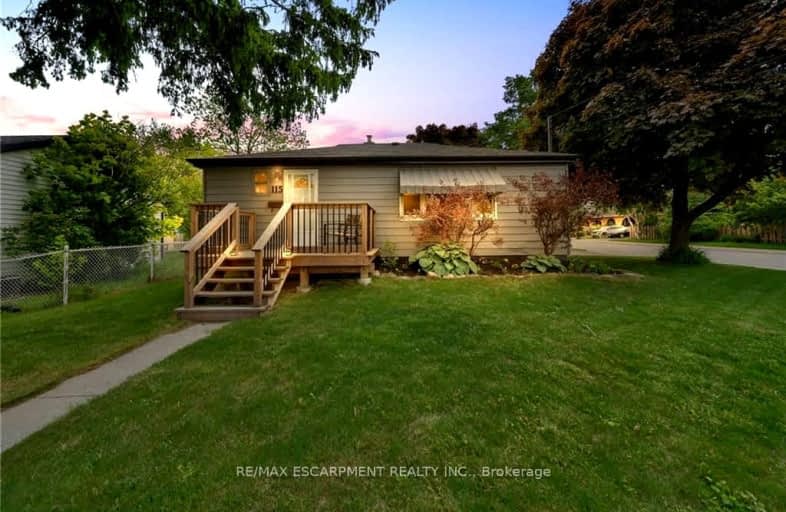Very Walkable
- Most errands can be accomplished on foot.
78
/100
Good Transit
- Some errands can be accomplished by public transportation.
54
/100
Bikeable
- Some errands can be accomplished on bike.
53
/100

Queensdale School
Elementary: Public
1.47 km
Ridgemount Junior Public School
Elementary: Public
0.61 km
Pauline Johnson Public School
Elementary: Public
0.96 km
Norwood Park Elementary School
Elementary: Public
0.36 km
St. Michael Catholic Elementary School
Elementary: Catholic
0.45 km
Sts. Peter and Paul Catholic Elementary School
Elementary: Catholic
1.03 km
King William Alter Ed Secondary School
Secondary: Public
3.21 km
Turning Point School
Secondary: Public
2.86 km
St. Charles Catholic Adult Secondary School
Secondary: Catholic
1.10 km
Cathedral High School
Secondary: Catholic
2.97 km
Westmount Secondary School
Secondary: Public
1.78 km
St. Jean de Brebeuf Catholic Secondary School
Secondary: Catholic
3.06 km
-
T. B. McQuesten Park
1199 Upper Wentworth St, Hamilton ON 2.07km -
Sam Lawrence Park
Concession St, Hamilton ON 1.89km -
Gourley Park
Hamilton ON 2.32km
-
HODL Bitcoin ATM - Busy Bee Convenience
1032 Upper Wellington St, Hamilton ON L9A 3S3 0.58km -
Scotiabank
630 Upper James St (James and Fennel), Hamilton ON L9C 2Z1 1.14km -
TD Bank Financial Group
Fennell Ave (Upper Ottawa), Hamilton ON 0.95km














