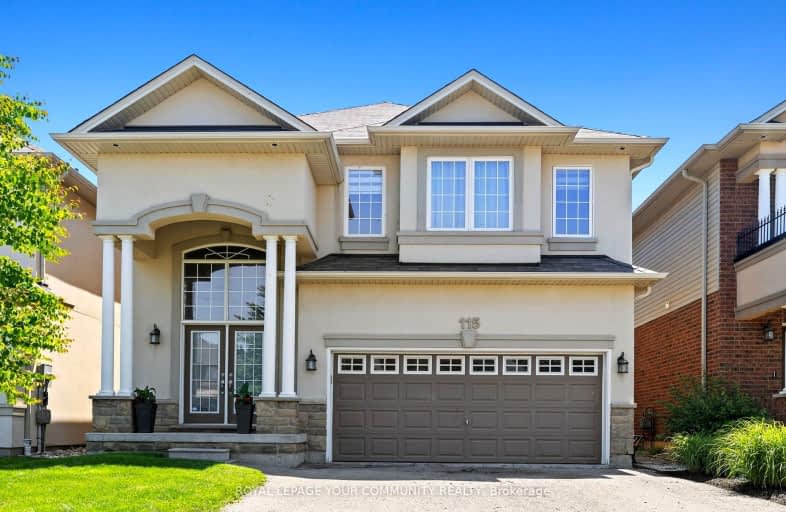Car-Dependent
- Almost all errands require a car.
18
/100
Some Transit
- Most errands require a car.
34
/100
Somewhat Bikeable
- Most errands require a car.
26
/100

Tiffany Hills Elementary Public School
Elementary: Public
0.29 km
St. Vincent de Paul Catholic Elementary School
Elementary: Catholic
1.80 km
Gordon Price School
Elementary: Public
2.02 km
Holy Name of Mary Catholic Elementary School
Elementary: Catholic
0.83 km
Immaculate Conception Catholic Elementary School
Elementary: Catholic
1.16 km
Ancaster Meadow Elementary Public School
Elementary: Public
1.36 km
Dundas Valley Secondary School
Secondary: Public
5.72 km
St. Mary Catholic Secondary School
Secondary: Catholic
4.58 km
Sir Allan MacNab Secondary School
Secondary: Public
2.49 km
Bishop Tonnos Catholic Secondary School
Secondary: Catholic
4.59 km
Westmount Secondary School
Secondary: Public
3.97 km
St. Thomas More Catholic Secondary School
Secondary: Catholic
1.71 km
-
Meadowlands Park
0.88km -
Gourley Park
Hamilton ON 3.46km -
William Connell City-Wide Park
1086 W 5th St, Hamilton ON L9B 1J6 3.74km
-
TD Bank Financial Group
977 Golf Links Rd, Ancaster ON L9K 1K1 1.53km -
RBC Royal Bank
801 Mohawk Rd W, Hamilton ON L9C 6C2 2.61km -
CIBC
30 Wilson St W, Ancaster ON L9G 1N2 3.8km














