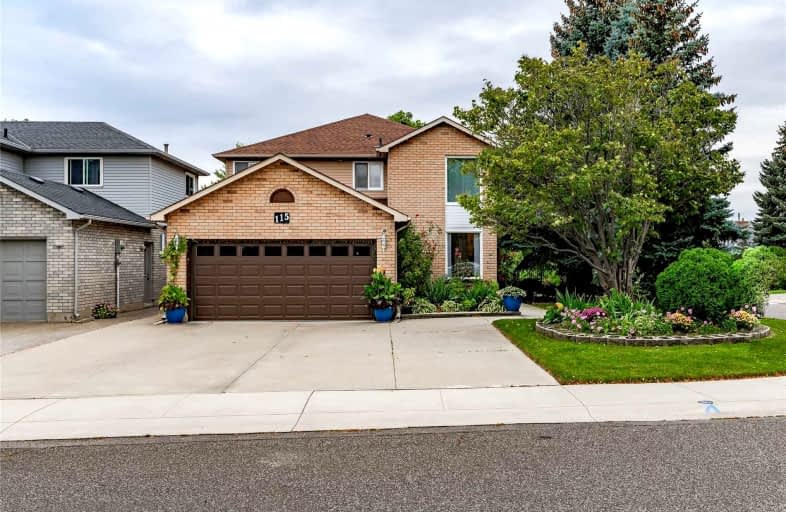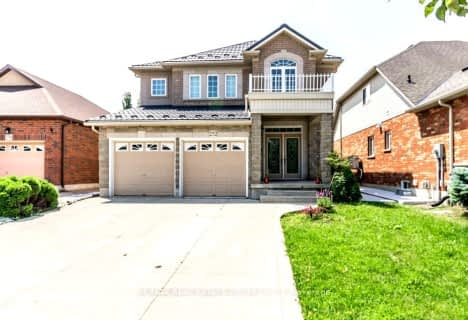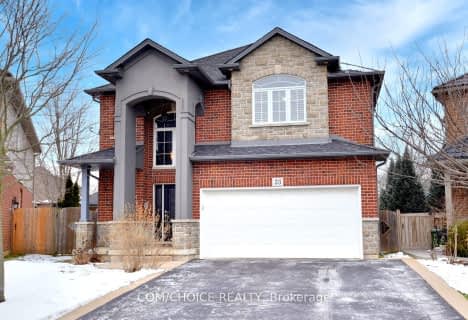
St. Teresa of Calcutta Catholic Elementary School
Elementary: Catholic
1.48 km
St. John Paul II Catholic Elementary School
Elementary: Catholic
0.39 km
Pauline Johnson Public School
Elementary: Public
1.86 km
St. Marguerite d'Youville Catholic Elementary School
Elementary: Catholic
0.45 km
Helen Detwiler Junior Elementary School
Elementary: Public
0.43 km
Ray Lewis (Elementary) School
Elementary: Public
1.07 km
Vincent Massey/James Street
Secondary: Public
3.47 km
ÉSAC Mère-Teresa
Secondary: Catholic
3.84 km
St. Charles Catholic Adult Secondary School
Secondary: Catholic
3.87 km
Nora Henderson Secondary School
Secondary: Public
2.94 km
Westmount Secondary School
Secondary: Public
3.20 km
St. Jean de Brebeuf Catholic Secondary School
Secondary: Catholic
0.77 km














