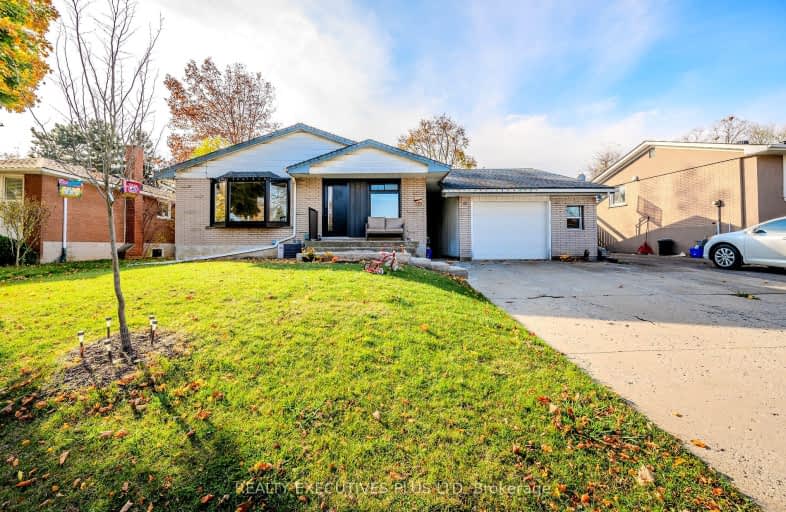
Buchanan Park School
Elementary: Public
0.97 km
Westview Middle School
Elementary: Public
0.52 km
Westwood Junior Public School
Elementary: Public
0.41 km
James MacDonald Public School
Elementary: Public
1.29 km
ÉÉC Monseigneur-de-Laval
Elementary: Catholic
0.71 km
Annunciation of Our Lord Catholic Elementary School
Elementary: Catholic
0.66 km
Turning Point School
Secondary: Public
3.49 km
St. Charles Catholic Adult Secondary School
Secondary: Catholic
2.16 km
Sir Allan MacNab Secondary School
Secondary: Public
2.05 km
Westdale Secondary School
Secondary: Public
3.36 km
Westmount Secondary School
Secondary: Public
0.31 km
St. Thomas More Catholic Secondary School
Secondary: Catholic
2.52 km
-
William Connell City-Wide Park
1086 W 5th St, Hamilton ON L9B 1J6 2.2km -
Mapleside Park
11 Mapleside Ave (Mapleside and Spruceside), Hamilton ON 2.38km -
Durand Park
250 Park St S (Park and Charlton), Hamilton ON 2.89km
-
BMO Bank of Montreal
375 Upper Paradise Rd, Hamilton ON L9C 5C9 1.19km -
TD Canada Trust ATM
830 Upper James St (Delta dr), Hamilton ON L9C 3A4 1.24km -
CoinFlip Bitcoin ATM
649 Upper James St, Hamilton ON L9C 2Y9 1.9km














