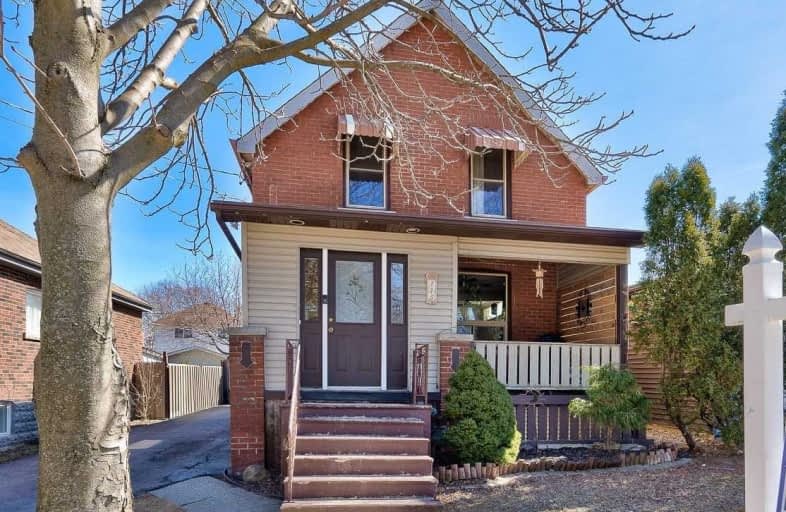
Buchanan Park School
Elementary: Public
1.24 km
Central Junior Public School
Elementary: Public
1.65 km
Queensdale School
Elementary: Public
0.26 km
Norwood Park Elementary School
Elementary: Public
1.08 km
Queen Victoria Elementary Public School
Elementary: Public
1.22 km
Sts. Peter and Paul Catholic Elementary School
Elementary: Catholic
0.22 km
King William Alter Ed Secondary School
Secondary: Public
2.12 km
Turning Point School
Secondary: Public
1.64 km
St. Charles Catholic Adult Secondary School
Secondary: Catholic
0.14 km
Sir John A Macdonald Secondary School
Secondary: Public
2.41 km
Cathedral High School
Secondary: Catholic
2.07 km
Westmount Secondary School
Secondary: Public
2.19 km














