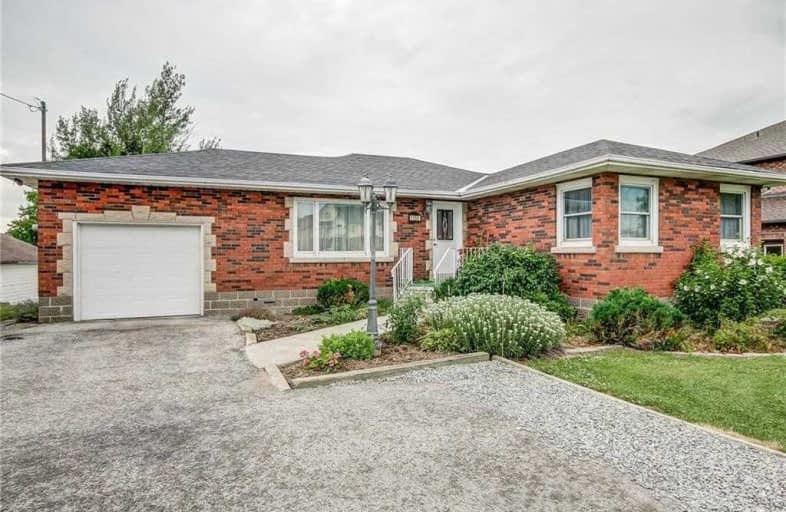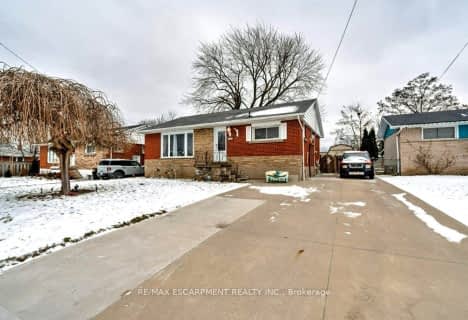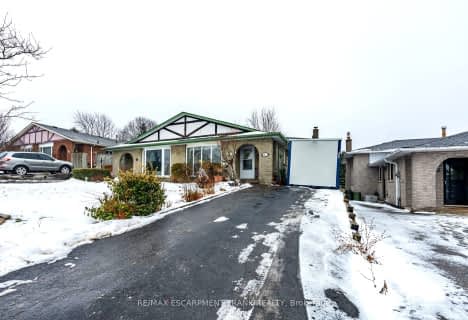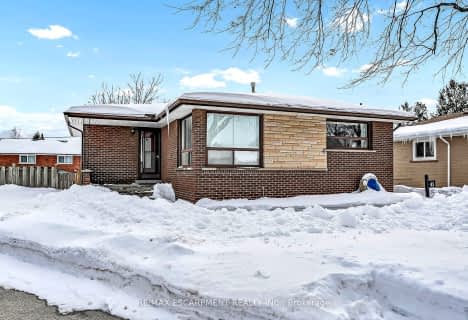
Westview Middle School
Elementary: Public
1.99 km
James MacDonald Public School
Elementary: Public
1.14 km
Corpus Christi Catholic Elementary School
Elementary: Catholic
0.94 km
St. Marguerite d'Youville Catholic Elementary School
Elementary: Catholic
1.51 km
Helen Detwiler Junior Elementary School
Elementary: Public
1.56 km
Annunciation of Our Lord Catholic Elementary School
Elementary: Catholic
1.78 km
St. Charles Catholic Adult Secondary School
Secondary: Catholic
3.86 km
Sir Allan MacNab Secondary School
Secondary: Public
3.40 km
Westdale Secondary School
Secondary: Public
5.79 km
Westmount Secondary School
Secondary: Public
2.16 km
St. Jean de Brebeuf Catholic Secondary School
Secondary: Catholic
2.73 km
St. Thomas More Catholic Secondary School
Secondary: Catholic
2.00 km














