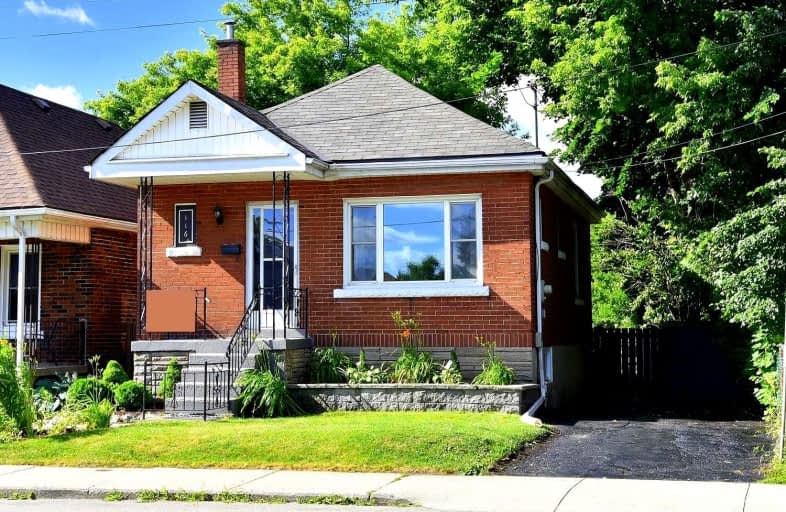
Sacred Heart of Jesus Catholic Elementary School
Elementary: Catholic
0.83 km
St. Patrick Catholic Elementary School
Elementary: Catholic
1.33 km
Queensdale School
Elementary: Public
1.08 km
George L Armstrong Public School
Elementary: Public
0.30 km
Queen Victoria Elementary Public School
Elementary: Public
0.98 km
Sts. Peter and Paul Catholic Elementary School
Elementary: Catholic
1.29 km
King William Alter Ed Secondary School
Secondary: Public
1.62 km
Turning Point School
Secondary: Public
1.68 km
Vincent Massey/James Street
Secondary: Public
2.24 km
St. Charles Catholic Adult Secondary School
Secondary: Catholic
1.17 km
Sir John A Macdonald Secondary School
Secondary: Public
2.49 km
Cathedral High School
Secondary: Catholic
1.22 km














