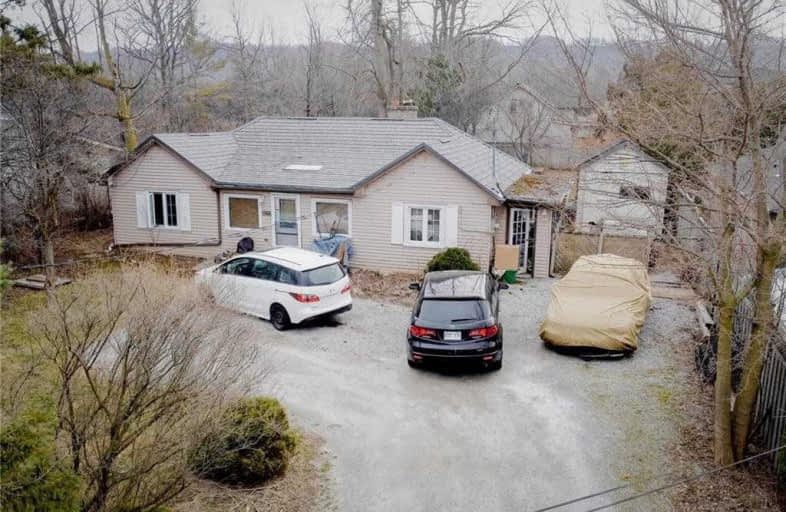Removed on Apr 19, 2021
Note: Property is not currently for sale or for rent.

-
Type: Detached
-
Style: Bungalow
-
Size: 700 sqft
-
Lot Size: 75 x 180 Feet
-
Age: 51-99 years
-
Taxes: $2,950 per year
-
Days on Site: 27 Days
-
Added: Mar 23, 2021 (3 weeks on market)
-
Updated:
-
Last Checked: 3 months ago
-
MLS®#: X5164911
-
Listed By: Re/max escarpment realty inc., brokerage
Attention All Investors, Contractors And First Time Home Buyers Looking To Build Their Dream Home And Create A Beautiful Private Oasis! Huge Lot And Large Backyard With Endless Potential. Single Car Detached Garage With Plenty Of Parking In Front Yard. Steps Away From Schools And Public Transit And Just Minutes From Shopping, Qew Access And More. Currently Leased On Month To Month Basis. Vacant Possession Possible.
Extras
Rental Items: Hot Water Heater
Property Details
Facts for 1166 Barton Street, Hamilton
Status
Days on Market: 27
Last Status: Terminated
Sold Date: Jun 23, 2025
Closed Date: Nov 30, -0001
Expiry Date: Jun 30, 2021
Unavailable Date: Apr 19, 2021
Input Date: Mar 24, 2021
Prior LSC: Suspended
Property
Status: Sale
Property Type: Detached
Style: Bungalow
Size (sq ft): 700
Age: 51-99
Area: Hamilton
Community: Stoney Creek
Availability Date: 60-90
Assessment Amount: $285,000
Assessment Year: 2016
Inside
Bedrooms: 3
Bathrooms: 1
Kitchens: 1
Rooms: 5
Den/Family Room: Yes
Air Conditioning: Window Unit
Fireplace: No
Laundry Level: Main
Central Vacuum: N
Washrooms: 1
Building
Basement: Crawl Space
Heat Type: Forced Air
Heat Source: Gas
Exterior: Metal/Side
Exterior: Vinyl Siding
Elevator: N
Water Supply: Municipal
Special Designation: Unknown
Parking
Driveway: Front Yard
Garage Spaces: 1
Garage Type: Detached
Covered Parking Spaces: 4
Total Parking Spaces: 5
Fees
Tax Year: 2020
Tax Legal Description: Pt Lt 6, Con 2 Saltfleet , As In Vm190001 *Cont
Taxes: $2,950
Highlights
Feature: Park
Feature: Public Transit
Feature: School
Feature: Wooded/Treed
Land
Cross Street: Fifty Rd To Barton S
Municipality District: Hamilton
Fronting On: South
Pool: None
Sewer: Septic
Lot Depth: 180 Feet
Lot Frontage: 75 Feet
Waterfront: None
Rooms
Room details for 1166 Barton Street, Hamilton
| Type | Dimensions | Description |
|---|---|---|
| Living Main | 4.88 x 5.18 | |
| Kitchen Main | 3.48 x 4.70 | |
| Master Main | 3.17 x 3.35 | |
| Br Main | 3.17 x 3.35 | |
| Br Main | 2.87 x 3.48 | |
| Bathroom Main | - | 4 Pc Bath |
| Laundry Main | - |
| XXXXXXXX | XXX XX, XXXX |
XXXXXXX XXX XXXX |
|
| XXX XX, XXXX |
XXXXXX XXX XXXX |
$XXX,XXX | |
| XXXXXXXX | XXX XX, XXXX |
XXXX XXX XXXX |
$XXX,XXX |
| XXX XX, XXXX |
XXXXXX XXX XXXX |
$XXX,XXX |
| XXXXXXXX XXXXXXX | XXX XX, XXXX | XXX XXXX |
| XXXXXXXX XXXXXX | XXX XX, XXXX | $599,900 XXX XXXX |
| XXXXXXXX XXXX | XXX XX, XXXX | $270,000 XXX XXXX |
| XXXXXXXX XXXXXX | XXX XX, XXXX | $289,900 XXX XXXX |

St. Clare of Assisi Catholic Elementary School
Elementary: CatholicOur Lady of Peace Catholic Elementary School
Elementary: CatholicImmaculate Heart of Mary Catholic Elementary School
Elementary: CatholicSmith Public School
Elementary: PublicSt. Gabriel Catholic Elementary School
Elementary: CatholicWinona Elementary Elementary School
Elementary: PublicGrimsby Secondary School
Secondary: PublicGlendale Secondary School
Secondary: PublicOrchard Park Secondary School
Secondary: PublicBlessed Trinity Catholic Secondary School
Secondary: CatholicSaltfleet High School
Secondary: PublicCardinal Newman Catholic Secondary School
Secondary: Catholic- 2 bath
- 5 bed
- 2500 sqft
1047 Ridge Road, Hamilton, Ontario • L8J 2X4 • Rural Stoney Creek



