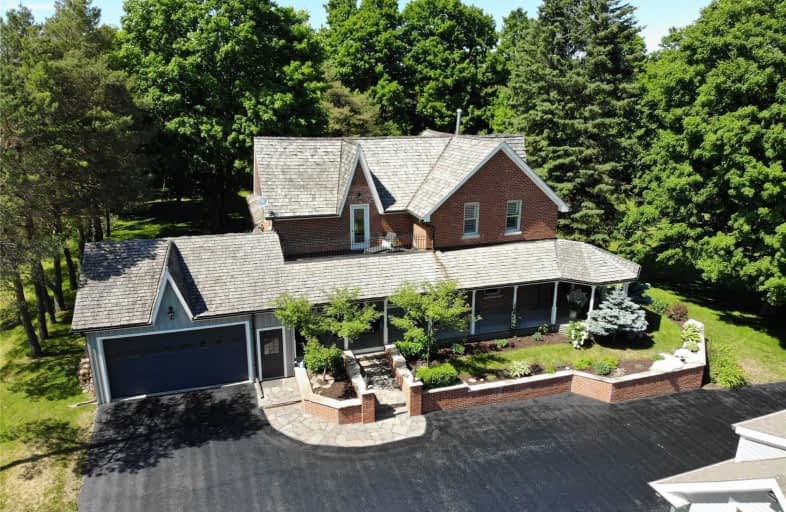Sold on Jun 26, 2020
Note: Property is not currently for sale or for rent.

-
Type: Detached
-
Style: 2-Storey
-
Lot Size: 200 x 212 Feet
-
Age: 100+ years
-
Taxes: $6,831 per year
-
Days on Site: 8 Days
-
Added: Jun 18, 2020 (1 week on market)
-
Updated:
-
Last Checked: 3 months ago
-
MLS®#: N4800122
-
Listed By: Re/max all-stars realty inc., brokerage
Country Living @ It's Finest On The Edge Of Town & Neighbors An Equestrian Estate & A Setting That Will Leave You In Awe! Majestic,Maple Tree Lined Drive Leads You Up To An Extensively Updated & Renovated To Perfection, Circa 1890 Home! Flawless Kitchen Overlooks A Great Room W/A Craftsman Fieldstone, 2 Storey Fireplace Flanked W/Custom Built-Ins On Either Side. 2017 Fully Insulated Studio/Workshop Has Infloor Heating And Front & Back Garage Doors Plus Loft
Extras
Incl: All Electric Light Fixtures, All Ceiling Fans, All Window Coverings, Blinds, Stainless Steel Oven, Dishwasher, Fridge/Freezer, Microwave, Antique Library Sliding Ladder, 6-Seater Hot Tub (2019), Shed, Ws, Hwt, Firepit, Tire Swing
Property Details
Facts for 6280 Concession Road 5, Uxbridge
Status
Days on Market: 8
Last Status: Sold
Sold Date: Jun 26, 2020
Closed Date: Aug 31, 2020
Expiry Date: Sep 18, 2020
Sold Price: $1,310,000
Unavailable Date: Jun 26, 2020
Input Date: Jun 19, 2020
Prior LSC: Listing with no contract changes
Property
Status: Sale
Property Type: Detached
Style: 2-Storey
Age: 100+
Area: Uxbridge
Community: Rural Uxbridge
Availability Date: 30/60 Days/Tba
Inside
Bedrooms: 3
Bathrooms: 3
Kitchens: 1
Rooms: 9
Den/Family Room: Yes
Air Conditioning: Central Air
Fireplace: Yes
Laundry Level: Main
Washrooms: 3
Utilities
Electricity: Yes
Gas: No
Cable: No
Telephone: Available
Building
Basement: Fin W/O
Heat Type: Forced Air
Heat Source: Oil
Exterior: Brick
Exterior: Wood
Elevator: N
UFFI: No
Water Supply Type: Drilled Well
Water Supply: Well
Physically Handicapped-Equipped: N
Special Designation: Unknown
Other Structures: Workshop
Retirement: N
Parking
Driveway: Lane
Garage Spaces: 2
Garage Type: Attached
Covered Parking Spaces: 10
Total Parking Spaces: 12
Fees
Tax Year: 2019
Tax Legal Description: Conc. 4, E Pt Lot 27
Taxes: $6,831
Highlights
Feature: Part Cleared
Feature: Public Transit
Feature: Rolling
Feature: School Bus Route
Feature: Sloping
Feature: Wooded/Treed
Land
Cross Street: Hwy. 47/N O'beirn Rd
Municipality District: Uxbridge
Fronting On: West
Pool: None
Sewer: Septic
Lot Depth: 212 Feet
Lot Frontage: 200 Feet
Lot Irregularities: 1 Acre
Acres: .50-1.99
Zoning: Rural
Additional Media
- Virtual Tour: https://unbranded.youriguide.com/6280_concession_rd_5_uxbridge_on
Rooms
Room details for 6280 Concession Road 5, Uxbridge
| Type | Dimensions | Description |
|---|---|---|
| Kitchen Main | 5.46 x 6.06 | Centre Island, Quartz Counter, Stainless Steel Appl |
| Dining Main | 3.83 x 6.21 | Vaulted Ceiling, Bay Window, Plank Floor |
| Great Rm Main | 3.86 x 6.20 | W/O To Deck, Fireplace, Vaulted Ceiling |
| Family Main | 4.66 x 5.78 | W/O To Porch, Hardwood Floor, Crown Moulding |
| Den Main | 2.85 x 3.19 | O/Looks Frontyard, Hardwood Floor, Crown Moulding |
| Foyer Main | 1.78 x 551.00 | Access To Garage, W/O To Porch, Closet |
| Master 2nd | 5.21 x 5.99 | 3 Pc Ensuite, W/O To Balcony, Crown Moulding |
| 2nd Br 2nd | 2.85 x 3.21 | Wood Floor, Closet, Crown Moulding |
| 3rd Br 2nd | 2.79 x 4.80 | Wood Floor, Closet, Crown Moulding |
| Rec Lower | 5.82 x 6.93 | Fireplace, Circular Stairs, Above Grade Window |
| Den Lower | 5.93 x 3.29 | Staircase |
| Utility Lower | 5.35 x 3.86 |
| XXXXXXXX | XXX XX, XXXX |
XXXX XXX XXXX |
$X,XXX,XXX |
| XXX XX, XXXX |
XXXXXX XXX XXXX |
$X,XXX,XXX |
| XXXXXXXX XXXX | XXX XX, XXXX | $1,310,000 XXX XXXX |
| XXXXXXXX XXXXXX | XXX XX, XXXX | $1,249,900 XXX XXXX |

Goodwood Public School
Elementary: PublicSt Joseph Catholic School
Elementary: CatholicScott Central Public School
Elementary: PublicUxbridge Public School
Elementary: PublicQuaker Village Public School
Elementary: PublicJoseph Gould Public School
Elementary: PublicÉSC Pape-François
Secondary: CatholicBill Hogarth Secondary School
Secondary: PublicPort Perry High School
Secondary: PublicUxbridge Secondary School
Secondary: PublicStouffville District Secondary School
Secondary: PublicSt Brother André Catholic High School
Secondary: Catholic

