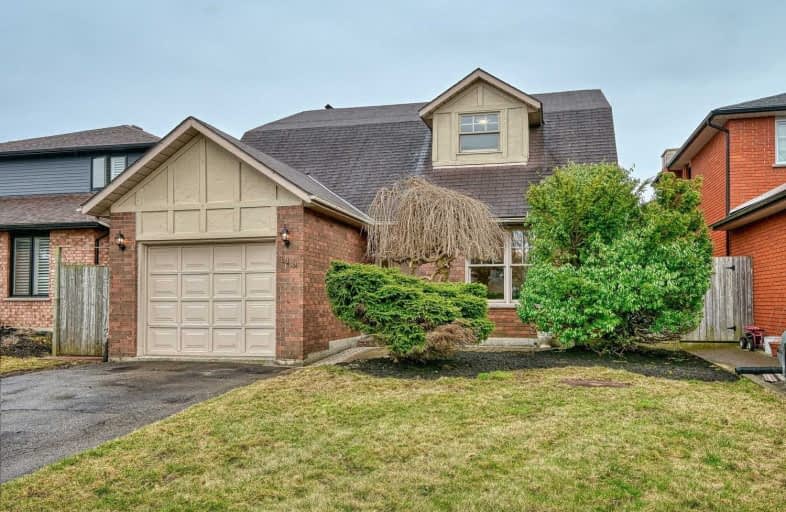Sold on Apr 28, 2020
Note: Property is not currently for sale or for rent.

-
Type: Detached
-
Style: 2-Storey
-
Size: 2000 sqft
-
Lot Size: 40.68 x 111.55 Feet
-
Age: No Data
-
Taxes: $5,107 per year
-
Days on Site: 6 Days
-
Added: Apr 22, 2020 (6 days on market)
-
Updated:
-
Last Checked: 2 months ago
-
MLS®#: X4747027
-
Listed By: Keller williams complete realty, brokerage
Location Location! Solid Brick 2 Storey Home On One Of The Most Desirable Streets In Ancaster. You Truly Can't Beat This Location! House Offers Exceptional Value With Large Principal Rooms, Master Ensuite And Sitting Area, Attached Garage With Inside Entry, Brand New Furnace And A/C, And Over 1000 Square Feet Of Unspoiled Space In The Basement. Just Steps To The Aquatic Centre, Morgan Firestone And Spring Valley Arenas, Schools, Lions Club Pool, Conservation
Extras
Area And Shopping. Houses On This Street Don't Come On The Market Very Often! Book Your Private Showing Now Or View Our Virtual Tour From The Safety Of Your Home! Rsa.
Property Details
Facts for 119 Norma Crescent, Hamilton
Status
Days on Market: 6
Last Status: Sold
Sold Date: Apr 28, 2020
Closed Date: May 22, 2020
Expiry Date: Jul 06, 2020
Sold Price: $681,575
Unavailable Date: Apr 28, 2020
Input Date: Apr 22, 2020
Property
Status: Sale
Property Type: Detached
Style: 2-Storey
Size (sq ft): 2000
Area: Hamilton
Community: Ancaster
Availability Date: Immediate
Assessment Amount: $478,000
Assessment Year: 2016
Inside
Bedrooms: 3
Bathrooms: 3
Kitchens: 1
Rooms: 6
Den/Family Room: Yes
Air Conditioning: Central Air
Fireplace: Yes
Laundry Level: Main
Washrooms: 3
Building
Basement: Unfinished
Heat Type: Forced Air
Heat Source: Gas
Exterior: Brick
Water Supply: Municipal
Special Designation: Unknown
Parking
Driveway: Pvt Double
Garage Spaces: 1
Garage Type: Attached
Covered Parking Spaces: 4
Total Parking Spaces: 5
Fees
Tax Year: 2019
Tax Legal Description: Pcl 18-1, Sec 62M504 ; Lt 18, Pl 62M504 , S/T Lt23
Taxes: $5,107
Land
Cross Street: Wilson St W / Medowb
Municipality District: Hamilton
Fronting On: South
Parcel Number: 174290078
Pool: None
Sewer: Sewers
Lot Depth: 111.55 Feet
Lot Frontage: 40.68 Feet
Lot Irregularities: None
Acres: < .50
Additional Media
- Virtual Tour: https://my.matterport.com/show/?m=wZEu698ZPrG&brand=0
Rooms
Room details for 119 Norma Crescent, Hamilton
| Type | Dimensions | Description |
|---|---|---|
| Foyer Main | 1.52 x 1.60 | |
| Dining Main | 7.70 x 3.48 | |
| Kitchen Main | 4.17 x 3.78 | |
| Family Main | 4.17 x 4.93 | |
| Laundry Main | 3.38 x 1.68 | |
| Bathroom Main | 1.40 x 1.68 | 2 Pc Bath |
| Bathroom 2nd | - | 4 Pc Bath |
| 2nd Br 2nd | 2.54 x 1.80 | |
| 3rd Br 2nd | 3.15 x 4.22 | |
| Master 2nd | 3.15 x 4.70 | |
| Bathroom 2nd | 3.25 x 2.95 | 5 Pc Ensuite |

| XXXXXXXX | XXX XX, XXXX |
XXXX XXX XXXX |
$XXX,XXX |
| XXX XX, XXXX |
XXXXXX XXX XXXX |
$XXX,XXX |
| XXXXXXXX XXXX | XXX XX, XXXX | $681,575 XXX XXXX |
| XXXXXXXX XXXXXX | XXX XX, XXXX | $699,900 XXX XXXX |

Rousseau Public School
Elementary: PublicAncaster Senior Public School
Elementary: PublicC H Bray School
Elementary: PublicSt. Ann (Ancaster) Catholic Elementary School
Elementary: CatholicSt. Joachim Catholic Elementary School
Elementary: CatholicFessenden School
Elementary: PublicDundas Valley Secondary School
Secondary: PublicSt. Mary Catholic Secondary School
Secondary: CatholicSir Allan MacNab Secondary School
Secondary: PublicBishop Tonnos Catholic Secondary School
Secondary: CatholicAncaster High School
Secondary: PublicSt. Thomas More Catholic Secondary School
Secondary: Catholic
