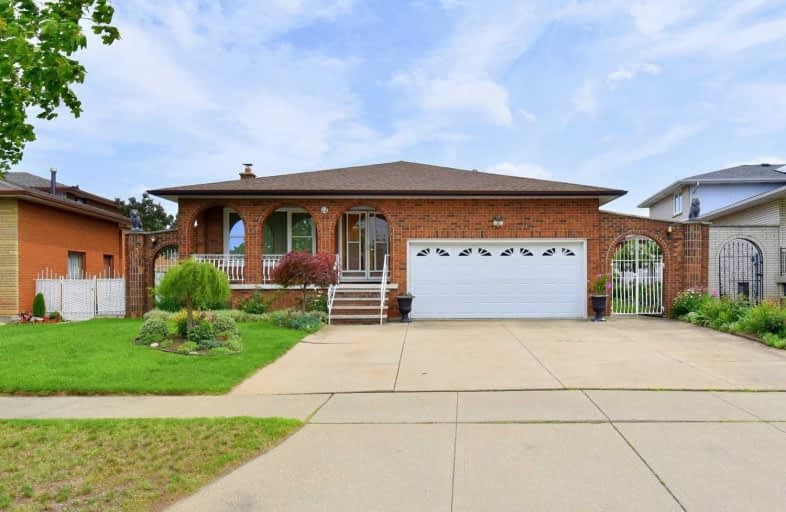
Eastdale Public School
Elementary: Public
0.74 km
St. Clare of Assisi Catholic Elementary School
Elementary: Catholic
1.48 km
St. Agnes Catholic Elementary School
Elementary: Catholic
1.57 km
Mountain View Public School
Elementary: Public
0.67 km
St. Francis Xavier Catholic Elementary School
Elementary: Catholic
0.52 km
Memorial Public School
Elementary: Public
0.73 km
Delta Secondary School
Secondary: Public
7.19 km
Glendale Secondary School
Secondary: Public
4.21 km
Sir Winston Churchill Secondary School
Secondary: Public
5.62 km
Orchard Park Secondary School
Secondary: Public
1.52 km
Saltfleet High School
Secondary: Public
6.05 km
Cardinal Newman Catholic Secondary School
Secondary: Catholic
1.41 km








