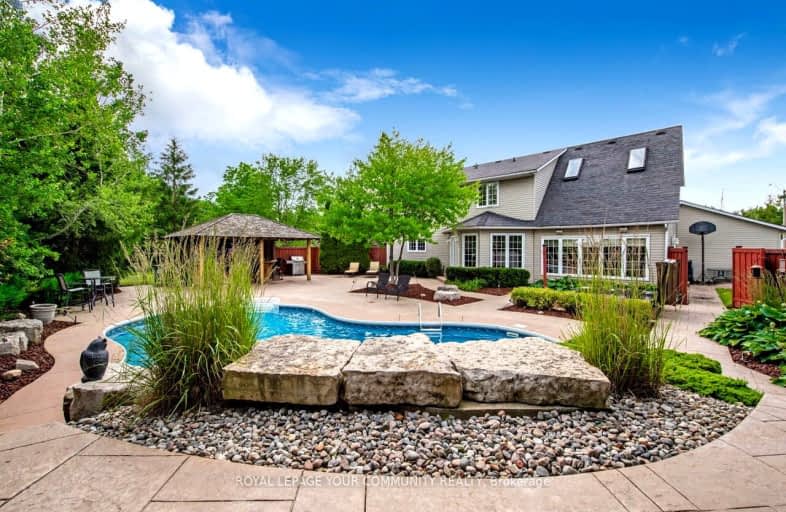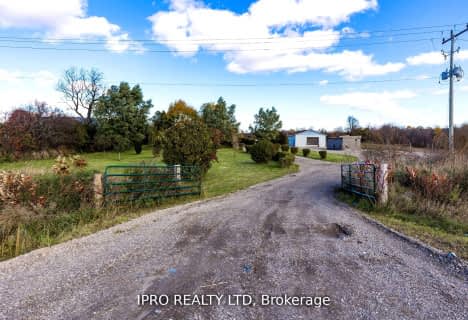Car-Dependent
- Almost all errands require a car.
No Nearby Transit
- Almost all errands require a car.
Somewhat Bikeable
- Most errands require a car.

Beverly Central Public School
Elementary: PublicMillgrove Public School
Elementary: PublicFlamborough Centre School
Elementary: PublicOur Lady of Mount Carmel Catholic Elementary School
Elementary: CatholicKilbride Public School
Elementary: PublicBalaclava Public School
Elementary: PublicÉcole secondaire Georges-P-Vanier
Secondary: PublicDundas Valley Secondary School
Secondary: PublicSt. Mary Catholic Secondary School
Secondary: CatholicAncaster High School
Secondary: PublicWaterdown District High School
Secondary: PublicWestdale Secondary School
Secondary: Public-
Lowville Park
6207 Guelph Line, Burlington ON L7P 3N9 11.08km -
Rattlesnake Point
7200 Appleby Line, Milton ON L9E 0M9 12.92km -
Hilton Falls Conservation Area
4985 Campbellville Side Rd, Milton ON L0P 1B0 13.75km
-
BMO Bank of Montreal
95 Dundas St E, Waterdown ON L9H 0C2 12.56km -
TD Canada Trust Branch and ATM
255 Dundas St E, Waterdown ON L8B 0E5 12.63km -
Scotiabank
101 Osler Dr, Dundas ON L9H 4H4 16.57km
- 2 bath
- 4 bed
- 1100 sqft
29 Mountsberg Road, Hamilton, Ontario • L0P 1B0 • Rural Flamborough
- — bath
- — bed
- — sqft
1718 Highway 6 Road East, Hamilton, Ontario • L8N 2Z7 • Rural Flamborough
- 3 bath
- 3 bed
- 1500 sqft
1408 Edgewood Road, Hamilton, Ontario • L8N 2Z7 • Rural Flamborough









