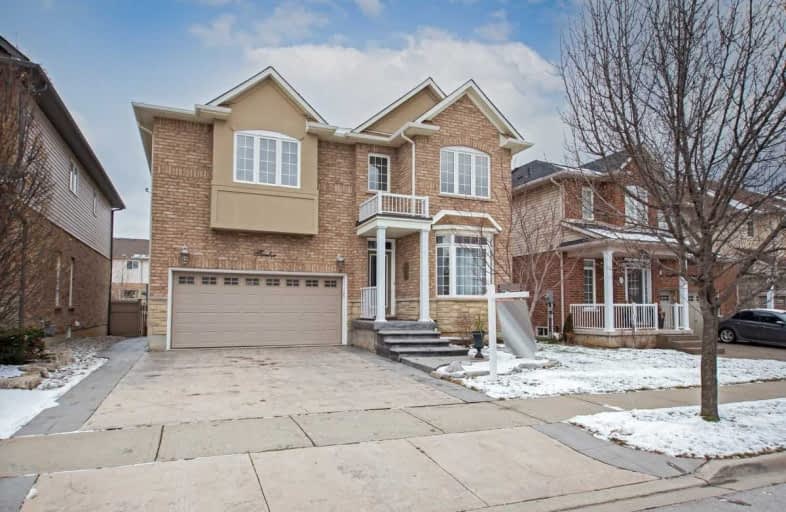
3D Walkthrough

St. Clare of Assisi Catholic Elementary School
Elementary: Catholic
3.35 km
Our Lady of Peace Catholic Elementary School
Elementary: Catholic
2.63 km
Immaculate Heart of Mary Catholic Elementary School
Elementary: Catholic
2.37 km
Mountain View Public School
Elementary: Public
3.84 km
St. Gabriel Catholic Elementary School
Elementary: Catholic
3.62 km
Winona Elementary Elementary School
Elementary: Public
2.42 km
Grimsby Secondary School
Secondary: Public
9.70 km
Glendale Secondary School
Secondary: Public
8.16 km
Orchard Park Secondary School
Secondary: Public
2.91 km
Blessed Trinity Catholic Secondary School
Secondary: Catholic
8.82 km
Saltfleet High School
Secondary: Public
9.52 km
Cardinal Newman Catholic Secondary School
Secondary: Catholic
5.40 km






