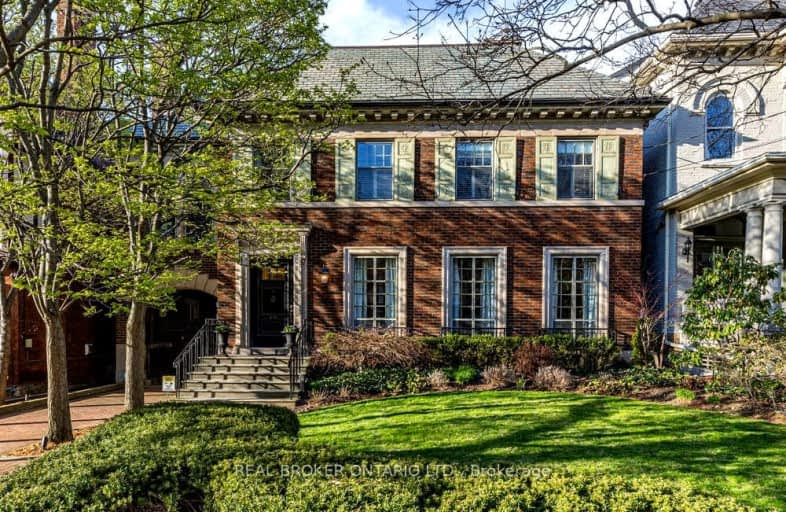Very Walkable
- Most errands can be accomplished on foot.
82
/100
Excellent Transit
- Most errands can be accomplished by public transportation.
76
/100
Very Bikeable
- Most errands can be accomplished on bike.
71
/100

Central Junior Public School
Elementary: Public
0.78 km
Queensdale School
Elementary: Public
0.95 km
Ryerson Middle School
Elementary: Public
0.56 km
St. Joseph Catholic Elementary School
Elementary: Catholic
0.75 km
Earl Kitchener Junior Public School
Elementary: Public
1.13 km
Sts. Peter and Paul Catholic Elementary School
Elementary: Catholic
1.27 km
King William Alter Ed Secondary School
Secondary: Public
1.77 km
Turning Point School
Secondary: Public
0.98 km
École secondaire Georges-P-Vanier
Secondary: Public
2.30 km
St. Charles Catholic Adult Secondary School
Secondary: Catholic
1.24 km
Sir John A Macdonald Secondary School
Secondary: Public
1.52 km
Westdale Secondary School
Secondary: Public
2.12 km
-
City Hall Parkette
Bay & Hunter, Hamilton ON 0.84km -
Sam Lawrence Park
Concession St, Hamilton ON 1.19km -
Corktown Park
Forest Ave, Hamilton ON 1.32km
-
HODL Bitcoin ATM - Big Bee John St
212 John St S, Hamilton ON L8N 2C8 0.91km -
BMO Bank of Montreal
50 Bay St S (at Main St W), Hamilton ON L8P 4V9 0.99km -
RBC Royal Bank
65 Locke St S (at Main), Hamilton ON L8P 4A3 1.19km



