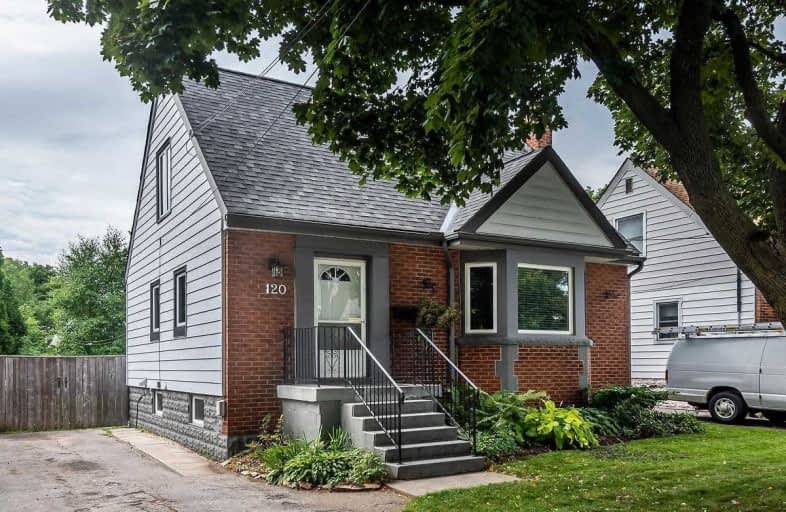
Sacred Heart of Jesus Catholic Elementary School
Elementary: Catholic
0.51 km
St. Patrick Catholic Elementary School
Elementary: Catholic
1.66 km
Blessed Sacrament Catholic Elementary School
Elementary: Catholic
1.49 km
Our Lady of Lourdes Catholic Elementary School
Elementary: Catholic
1.72 km
Franklin Road Elementary Public School
Elementary: Public
1.37 km
George L Armstrong Public School
Elementary: Public
0.45 km
King William Alter Ed Secondary School
Secondary: Public
2.04 km
Turning Point School
Secondary: Public
2.25 km
Vincent Massey/James Street
Secondary: Public
1.67 km
St. Charles Catholic Adult Secondary School
Secondary: Catholic
1.63 km
Nora Henderson Secondary School
Secondary: Public
2.67 km
Cathedral High School
Secondary: Catholic
1.49 km














