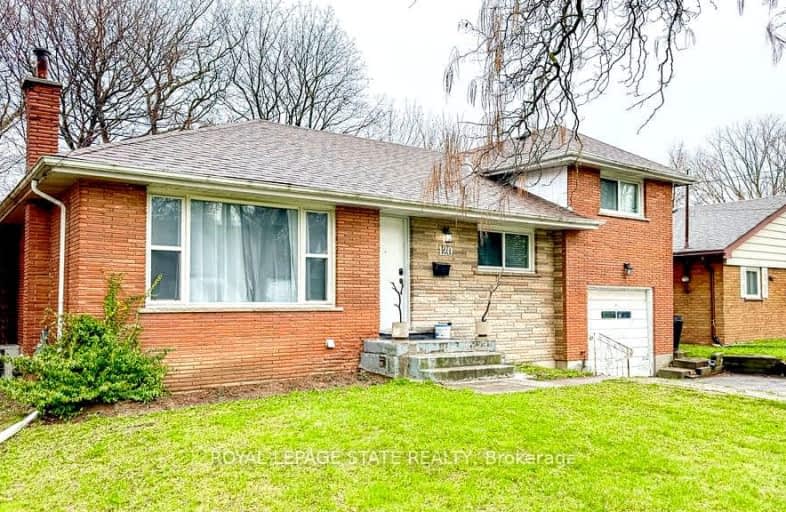Very Walkable
- Most errands can be accomplished on foot.
Good Transit
- Some errands can be accomplished by public transportation.
Very Bikeable
- Most errands can be accomplished on bike.

Glenwood Special Day School
Elementary: PublicHolbrook Junior Public School
Elementary: PublicMountview Junior Public School
Elementary: PublicCanadian Martyrs Catholic Elementary School
Elementary: CatholicDalewood Senior Public School
Elementary: PublicCootes Paradise Public School
Elementary: PublicÉcole secondaire Georges-P-Vanier
Secondary: PublicSt. Mary Catholic Secondary School
Secondary: CatholicSir Allan MacNab Secondary School
Secondary: PublicWestdale Secondary School
Secondary: PublicWestmount Secondary School
Secondary: PublicSt. Thomas More Catholic Secondary School
Secondary: Catholic-
Colquhoun Park
20 Leslie Ave, Ontario 2.05km -
HAAA Park
2.71km -
Macnab Playground
Hamilton ON 2.75km
-
CIBC
1015 King St W, Hamilton ON L8S 1L3 1.2km -
TD Bank Financial Group
860 King St W, Hamilton ON L8S 1K3 1.44km -
BMO Bank of Montreal
375 Upper Paradise Rd, Hamilton ON L9C 5C9 2.31km
- 6 bath
- 5 bed
- 1500 sqft
Ave S-59 Paisley Avenue South, Hamilton, Ontario • L8S 1V2 • Westdale














