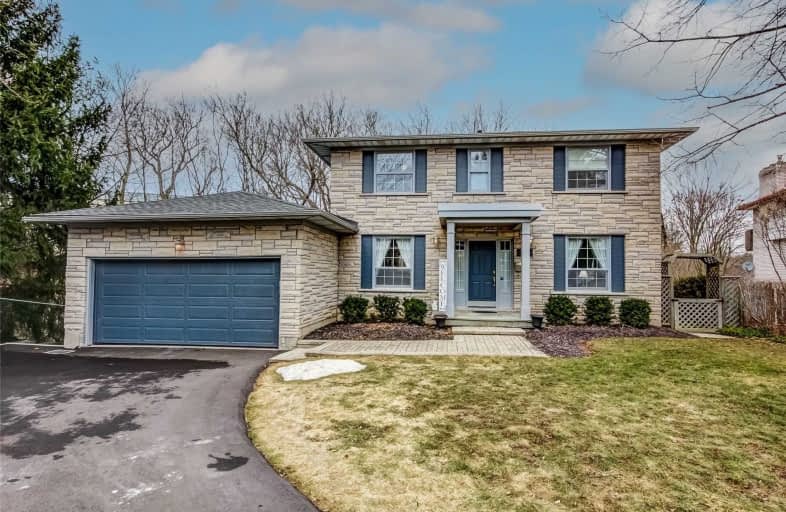
Rousseau Public School
Elementary: Public
3.02 km
Ancaster Senior Public School
Elementary: Public
1.06 km
C H Bray School
Elementary: Public
0.40 km
St. Ann (Ancaster) Catholic Elementary School
Elementary: Catholic
0.72 km
St. Joachim Catholic Elementary School
Elementary: Catholic
1.15 km
Fessenden School
Elementary: Public
0.97 km
Dundas Valley Secondary School
Secondary: Public
4.81 km
St. Mary Catholic Secondary School
Secondary: Catholic
6.92 km
Sir Allan MacNab Secondary School
Secondary: Public
6.22 km
Bishop Tonnos Catholic Secondary School
Secondary: Catholic
1.73 km
Ancaster High School
Secondary: Public
0.69 km
St. Thomas More Catholic Secondary School
Secondary: Catholic
6.26 km




