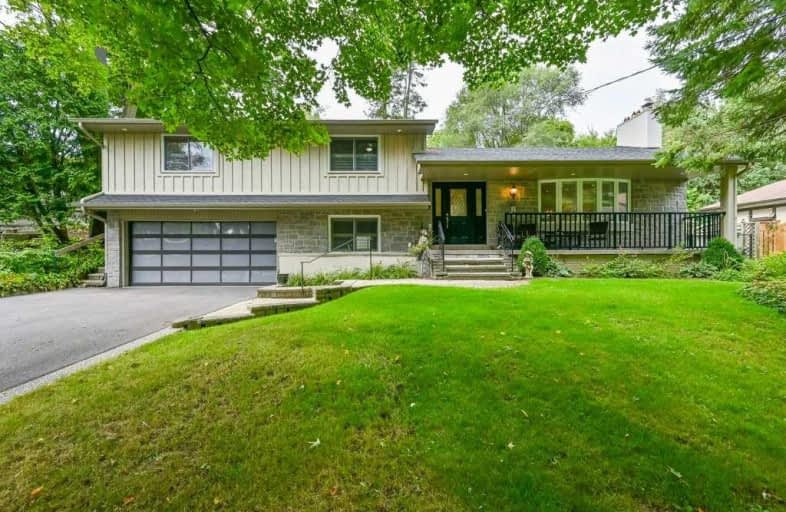
Ancaster Senior Public School
Elementary: Public
2.49 km
C H Bray School
Elementary: Public
1.55 km
St. Ann (Ancaster) Catholic Elementary School
Elementary: Catholic
1.51 km
St. Joachim Catholic Elementary School
Elementary: Catholic
2.50 km
Fessenden School
Elementary: Public
2.38 km
Sir William Osler Elementary School
Elementary: Public
3.41 km
Dundas Valley Secondary School
Secondary: Public
3.50 km
St. Mary Catholic Secondary School
Secondary: Catholic
6.22 km
Sir Allan MacNab Secondary School
Secondary: Public
6.05 km
Bishop Tonnos Catholic Secondary School
Secondary: Catholic
3.18 km
Ancaster High School
Secondary: Public
1.73 km
St. Thomas More Catholic Secondary School
Secondary: Catholic
6.55 km




