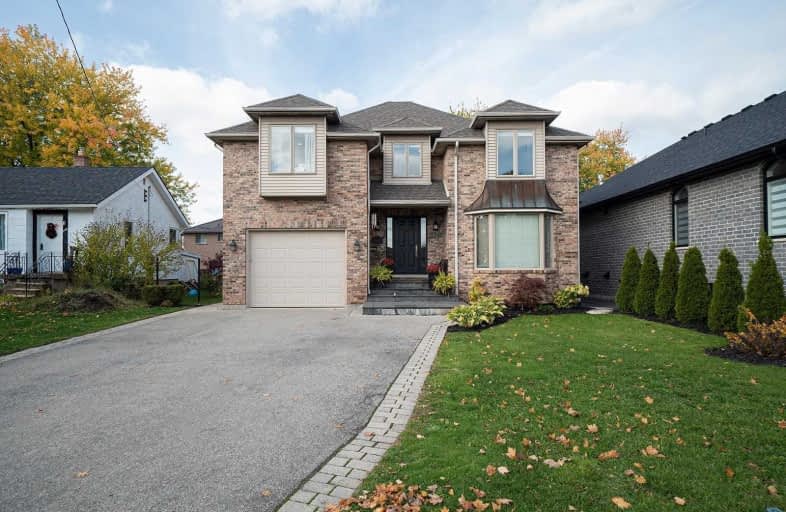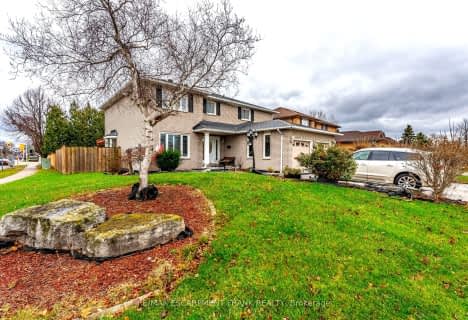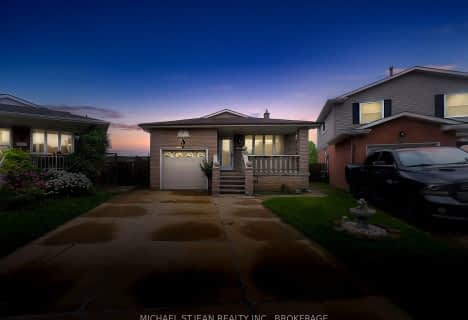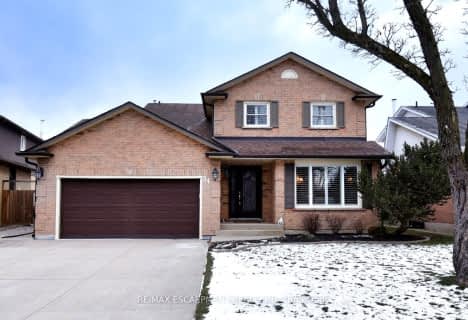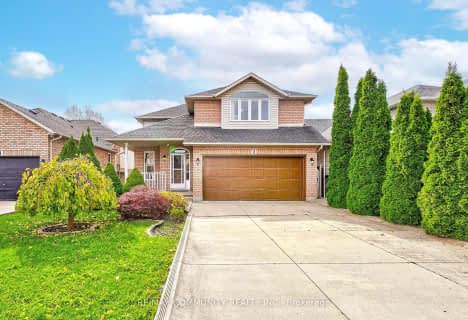
Lincoln Alexander Public School
Elementary: Public
0.94 km
Cecil B Stirling School
Elementary: Public
1.42 km
St. Teresa of Calcutta Catholic Elementary School
Elementary: Catholic
0.98 km
St. John Paul II Catholic Elementary School
Elementary: Catholic
0.89 km
Templemead Elementary School
Elementary: Public
0.86 km
Ray Lewis (Elementary) School
Elementary: Public
1.28 km
Vincent Massey/James Street
Secondary: Public
3.20 km
ÉSAC Mère-Teresa
Secondary: Catholic
2.99 km
St. Charles Catholic Adult Secondary School
Secondary: Catholic
4.52 km
Nora Henderson Secondary School
Secondary: Public
2.34 km
St. Jean de Brebeuf Catholic Secondary School
Secondary: Catholic
0.51 km
Bishop Ryan Catholic Secondary School
Secondary: Catholic
3.94 km
