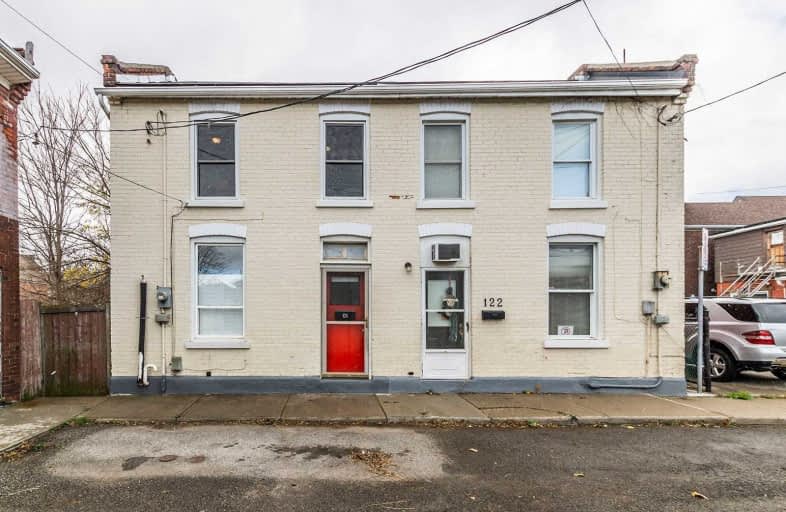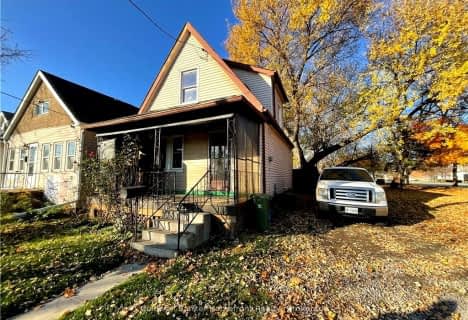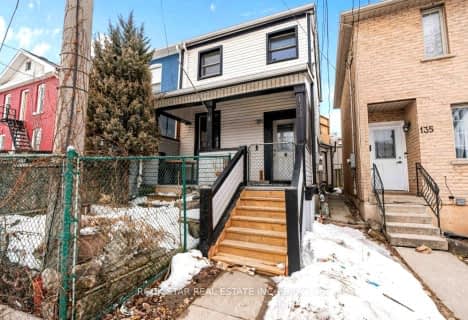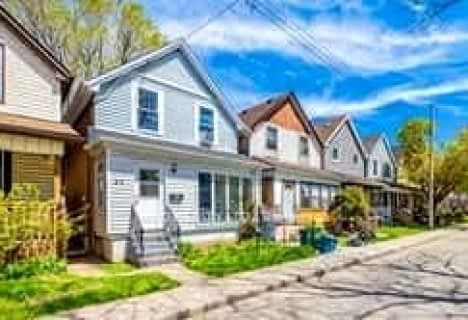
St. Patrick Catholic Elementary School
Elementary: Catholic
0.50 km
St. Brigid Catholic Elementary School
Elementary: Catholic
0.23 km
St. Lawrence Catholic Elementary School
Elementary: Catholic
1.60 km
Bennetto Elementary School
Elementary: Public
1.52 km
Dr. J. Edgar Davey (New) Elementary Public School
Elementary: Public
0.69 km
Cathy Wever Elementary Public School
Elementary: Public
0.48 km
King William Alter Ed Secondary School
Secondary: Public
0.67 km
Turning Point School
Secondary: Public
1.50 km
Vincent Massey/James Street
Secondary: Public
3.54 km
St. Charles Catholic Adult Secondary School
Secondary: Catholic
2.66 km
Sir John A Macdonald Secondary School
Secondary: Public
1.77 km
Cathedral High School
Secondary: Catholic
0.59 km














