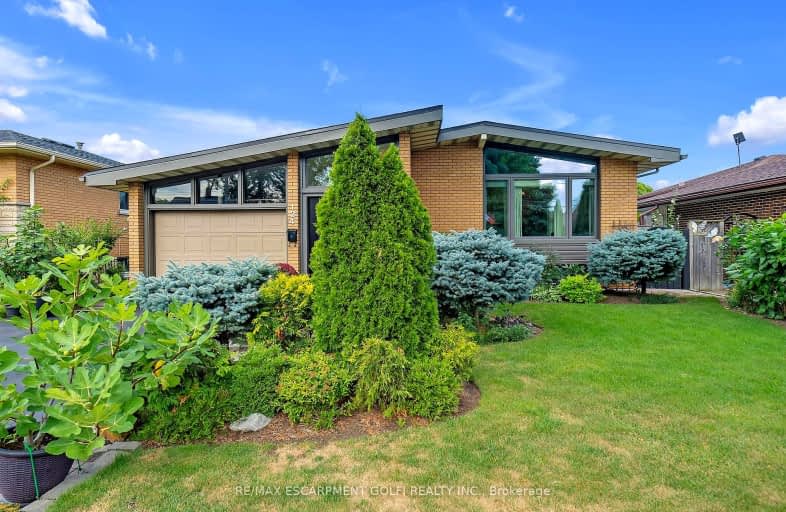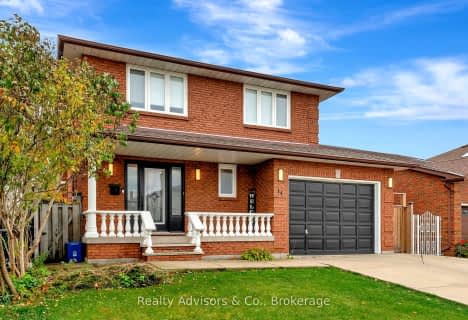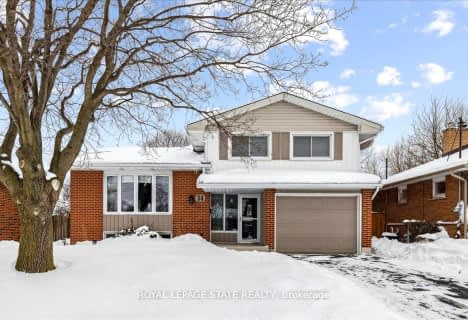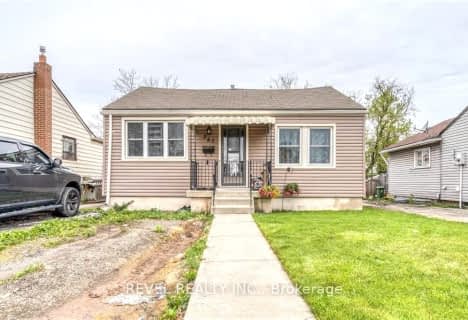
Video Tour
Very Walkable
- Most errands can be accomplished on foot.
72
/100
Good Transit
- Some errands can be accomplished by public transportation.
60
/100
Bikeable
- Some errands can be accomplished on bike.
55
/100

Sir Isaac Brock Junior Public School
Elementary: Public
0.47 km
Green Acres School
Elementary: Public
1.15 km
Glen Echo Junior Public School
Elementary: Public
0.20 km
Glen Brae Middle School
Elementary: Public
0.35 km
St. David Catholic Elementary School
Elementary: Catholic
0.65 km
Sir Wilfrid Laurier Public School
Elementary: Public
1.27 km
Delta Secondary School
Secondary: Public
3.51 km
Glendale Secondary School
Secondary: Public
0.34 km
Sir Winston Churchill Secondary School
Secondary: Public
2.04 km
Sherwood Secondary School
Secondary: Public
3.81 km
Saltfleet High School
Secondary: Public
4.70 km
Cardinal Newman Catholic Secondary School
Secondary: Catholic
2.52 km
-
Andrew Warburton Memorial Park
Cope St, Hamilton ON 3.04km -
Mountain Drive Park
Concession St (Upper Gage), Hamilton ON 5.53km -
Powell Park
134 Stirton St, Hamilton ON 6.18km
-
Teachers Credit Union
144 Pottruff Rd N, Hamilton ON L8H 2M3 0.96km -
Scotiabank
415 Melvin Ave, Hamilton ON L8H 2L4 1.76km -
Refreshingly Rural
350 Quigley Rd, Hamilton ON L8K 5N2 1.87km













