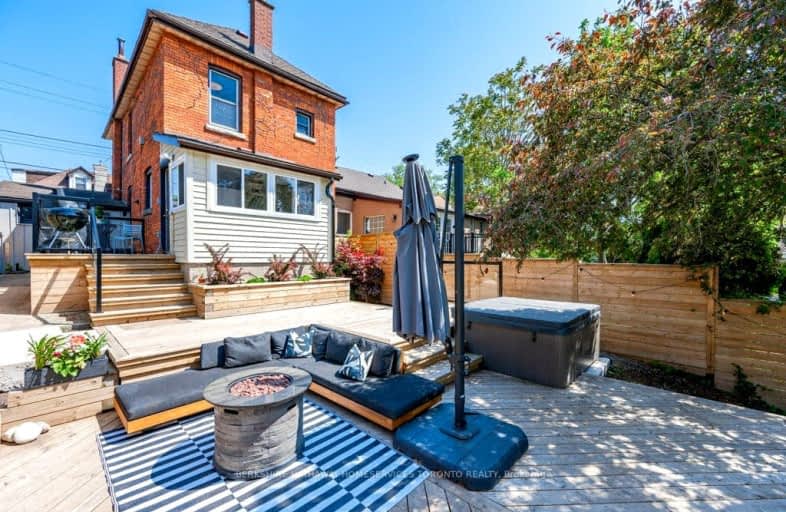Somewhat Walkable
- Some errands can be accomplished on foot.
Good Transit
- Some errands can be accomplished by public transportation.
Biker's Paradise
- Daily errands do not require a car.

École élémentaire Georges-P-Vanier
Elementary: PublicStrathcona Junior Public School
Elementary: PublicHess Street Junior Public School
Elementary: PublicRyerson Middle School
Elementary: PublicSt. Joseph Catholic Elementary School
Elementary: CatholicEarl Kitchener Junior Public School
Elementary: PublicKing William Alter Ed Secondary School
Secondary: PublicTurning Point School
Secondary: PublicÉcole secondaire Georges-P-Vanier
Secondary: PublicSt. Charles Catholic Adult Secondary School
Secondary: CatholicSir John A Macdonald Secondary School
Secondary: PublicWestdale Secondary School
Secondary: Public-
Bayfront Park
325 Bay St N (at Strachan St W), Hamilton ON L8L 1M5 1.48km -
City Hall Parkette
Bay & Hunter, Hamilton ON 1.55km -
Mapleside Park
11 Mapleside Ave (Mapleside and Spruceside), Hamilton ON 2km
-
First Ontario Credit Union
50 Dundurn St S, Hamilton ON L8P 4W3 0.61km -
TD Bank Financial Group
860 King St W, Hamilton ON L8S 1K3 1.41km -
TD Bank Financial Group
938 King St W, Hamilton ON L8S 1K8 1.41km
- 6 bath
- 5 bed
- 1500 sqft
Ave S-59 Paisley Avenue South, Hamilton, Ontario • L8S 1V2 • Westdale














