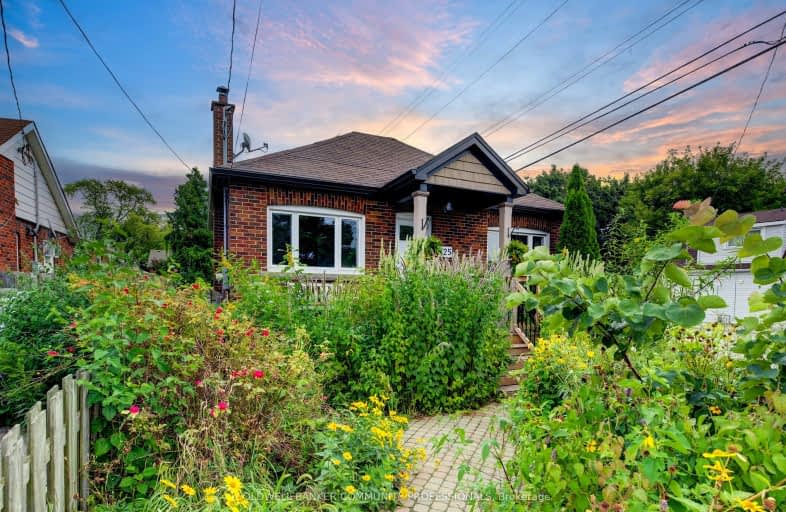Very Walkable
- Most errands can be accomplished on foot.
87
/100
Good Transit
- Some errands can be accomplished by public transportation.
52
/100
Bikeable
- Some errands can be accomplished on bike.
56
/100

Sacred Heart of Jesus Catholic Elementary School
Elementary: Catholic
0.63 km
St. Patrick Catholic Elementary School
Elementary: Catholic
1.87 km
Blessed Sacrament Catholic Elementary School
Elementary: Catholic
1.28 km
Our Lady of Lourdes Catholic Elementary School
Elementary: Catholic
1.54 km
Franklin Road Elementary Public School
Elementary: Public
1.16 km
George L Armstrong Public School
Elementary: Public
0.67 km
King William Alter Ed Secondary School
Secondary: Public
2.26 km
Turning Point School
Secondary: Public
2.46 km
Vincent Massey/James Street
Secondary: Public
1.45 km
St. Charles Catholic Adult Secondary School
Secondary: Catholic
1.73 km
Nora Henderson Secondary School
Secondary: Public
2.45 km
Cathedral High School
Secondary: Catholic
1.70 km
-
Mountain Brow Park
0.8km -
Mountain Drive Park
Concession St (Upper Gage), Hamilton ON 0.99km -
Myrtle Park
Myrtle Ave (Delaware St), Hamilton ON 1.41km
-
TD Bank Financial Group
540 Concession St, Hamilton ON L8V 1A9 0.58km -
TD Bank Financial Group
65 Mall Rd (Mohawk rd.), Hamilton ON L8V 5B8 1.69km -
Banque Nationale du Canada
880 Upper Wentworth St, Hamilton ON L9A 5H2 1.86km














