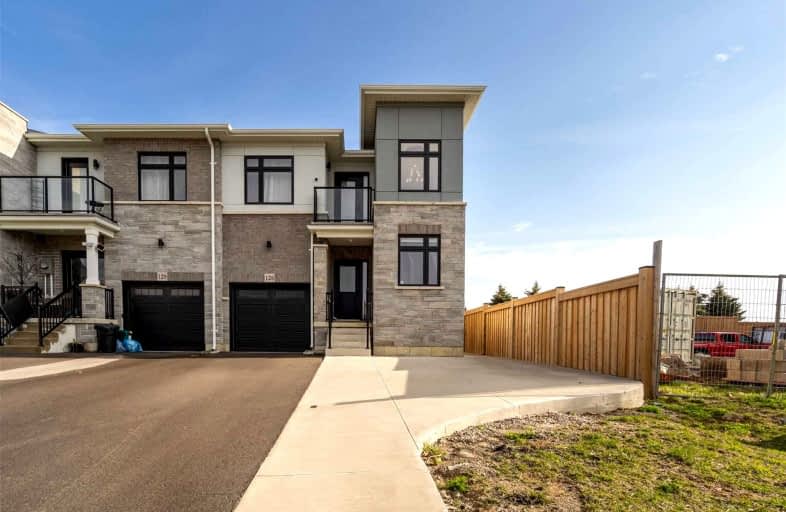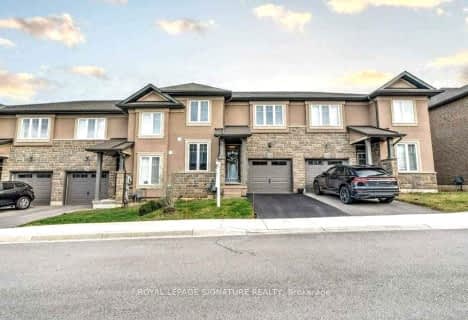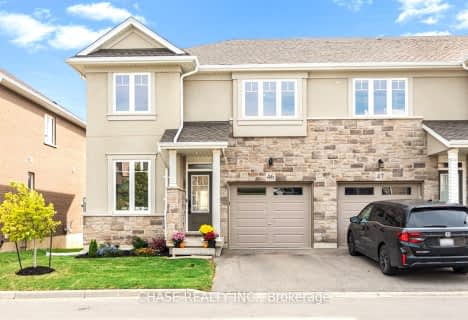
Westview Middle School
Elementary: Public
0.67 km
Westwood Junior Public School
Elementary: Public
0.91 km
James MacDonald Public School
Elementary: Public
0.45 km
Ridgemount Junior Public School
Elementary: Public
1.18 km
ÉÉC Monseigneur-de-Laval
Elementary: Catholic
1.62 km
Annunciation of Our Lord Catholic Elementary School
Elementary: Catholic
0.55 km
Turning Point School
Secondary: Public
4.19 km
St. Charles Catholic Adult Secondary School
Secondary: Catholic
2.54 km
Sir Allan MacNab Secondary School
Secondary: Public
2.81 km
Westmount Secondary School
Secondary: Public
0.87 km
St. Jean de Brebeuf Catholic Secondary School
Secondary: Catholic
3.04 km
St. Thomas More Catholic Secondary School
Secondary: Catholic
2.34 km





