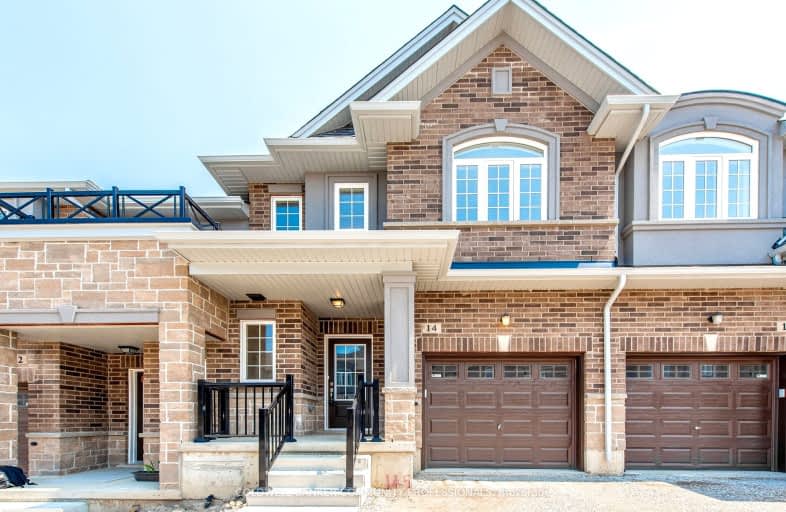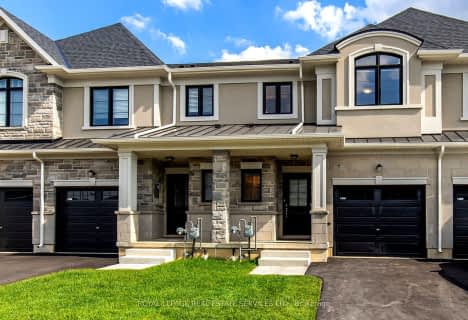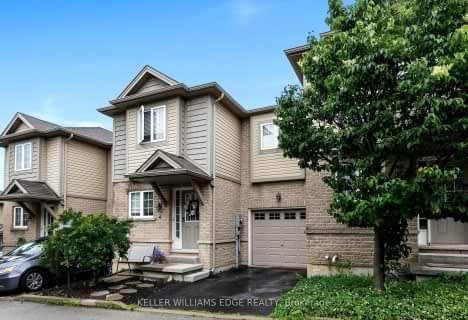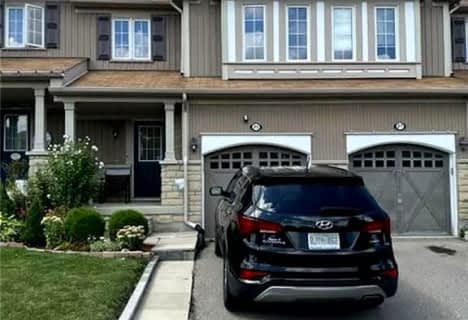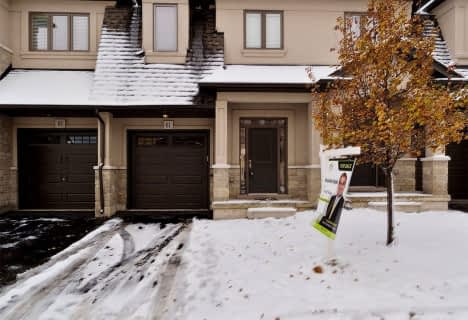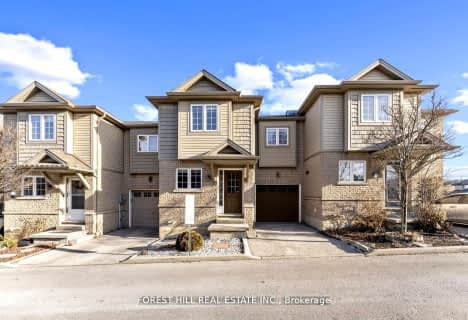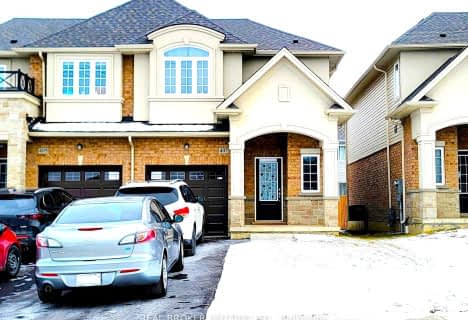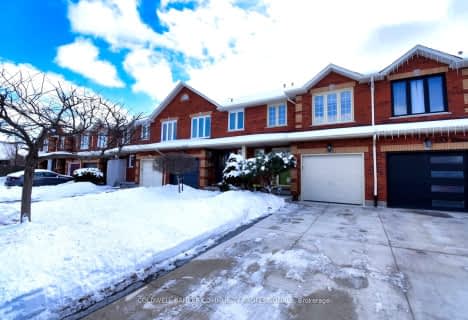Somewhat Walkable
- Most errands can be accomplished on foot.
Good Transit
- Some errands can be accomplished by public transportation.
Bikeable
- Some errands can be accomplished on bike.

Our Lady of Lourdes Catholic Elementary School
Elementary: CatholicFranklin Road Elementary Public School
Elementary: PublicPauline Johnson Public School
Elementary: PublicGeorge L Armstrong Public School
Elementary: PublicSt. Michael Catholic Elementary School
Elementary: CatholicSts. Peter and Paul Catholic Elementary School
Elementary: CatholicKing William Alter Ed Secondary School
Secondary: PublicTurning Point School
Secondary: PublicVincent Massey/James Street
Secondary: PublicSt. Charles Catholic Adult Secondary School
Secondary: CatholicNora Henderson Secondary School
Secondary: PublicCathedral High School
Secondary: Catholic-
Mountain Brow Park
1.8km -
Corktown Dog Park
195 Wellington St S, Hamilton ON L8N 2R7 2.03km -
T. B. McQuesten Park
1199 Upper Wentworth St, Hamilton ON 2.04km
-
BMO Bank of Montreal
999 Upper Wentworth Csc, Hamilton ON L9A 5C5 1.2km -
President's Choice Financial ATM
999 Upper Wentworth St, Hamilton ON L9A 4X5 1.23km -
Scotiabank
751 Upper James St, Hamilton ON L9C 3A1 1.29km
