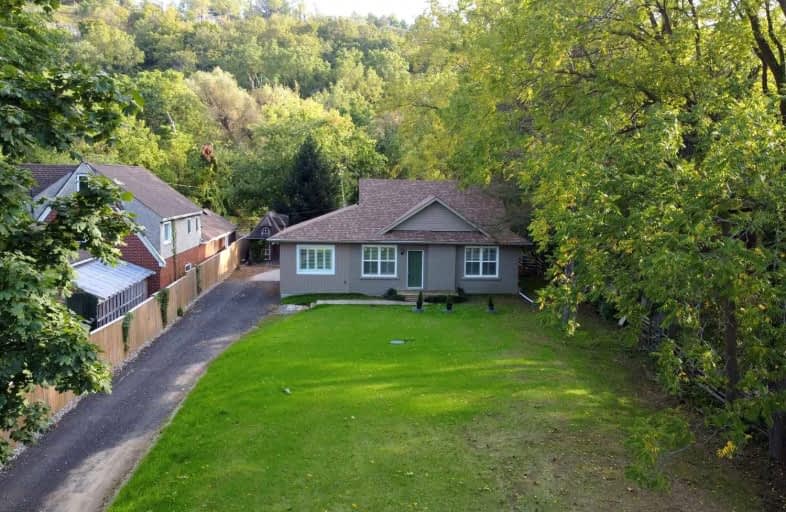
Glenwood Special Day School
Elementary: Public
0.94 km
Mountview Junior Public School
Elementary: Public
1.63 km
Rousseau Public School
Elementary: Public
2.41 km
St. Teresa of Avila Catholic Elementary School
Elementary: Catholic
1.75 km
Dundana Public School
Elementary: Public
1.51 km
Ancaster Meadow Elementary Public School
Elementary: Public
2.73 km
Dundas Valley Secondary School
Secondary: Public
2.92 km
St. Mary Catholic Secondary School
Secondary: Catholic
1.66 km
Sir Allan MacNab Secondary School
Secondary: Public
2.36 km
Westdale Secondary School
Secondary: Public
3.88 km
Westmount Secondary School
Secondary: Public
4.49 km
St. Thomas More Catholic Secondary School
Secondary: Catholic
4.08 km














