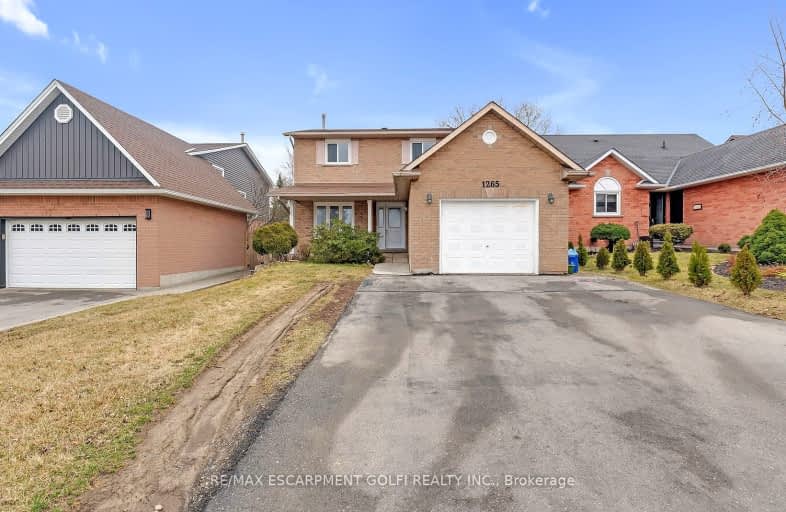Somewhat Walkable
- Some errands can be accomplished on foot.
53
/100
Some Transit
- Most errands require a car.
47
/100
Bikeable
- Some errands can be accomplished on bike.
50
/100

Lincoln Alexander Public School
Elementary: Public
0.46 km
Our Lady of Lourdes Catholic Elementary School
Elementary: Catholic
1.72 km
St. Teresa of Calcutta Catholic Elementary School
Elementary: Catholic
0.16 km
St. John Paul II Catholic Elementary School
Elementary: Catholic
0.99 km
Templemead Elementary School
Elementary: Public
1.28 km
Lawfield Elementary School
Elementary: Public
1.28 km
Vincent Massey/James Street
Secondary: Public
2.36 km
ÉSAC Mère-Teresa
Secondary: Catholic
2.52 km
St. Charles Catholic Adult Secondary School
Secondary: Catholic
3.68 km
Nora Henderson Secondary School
Secondary: Public
1.66 km
Sherwood Secondary School
Secondary: Public
3.63 km
St. Jean de Brebeuf Catholic Secondary School
Secondary: Catholic
0.79 km
-
T. B. McQuesten Park
1199 Upper Wentworth St, Hamilton ON 0.66km -
Amazing Adventures Playland
240 Nebo Rd (Rymal Rd E), Hamilton ON L8W 2E4 2.27km -
Peace Memorial playground
Crockett St (east 36th st), Hamilton ON 3.14km
-
BMO Bank of Montreal
999 Upper Wentworth Csc, Hamilton ON L9A 5C5 1.32km -
CIBC
868 Mohawk Rd E, Hamilton ON L8T 2R5 1.52km -
TD Bank Financial Group
867 Rymal Rd E (Upper Gage Ave), Hamilton ON L8W 1B6 1.56km














