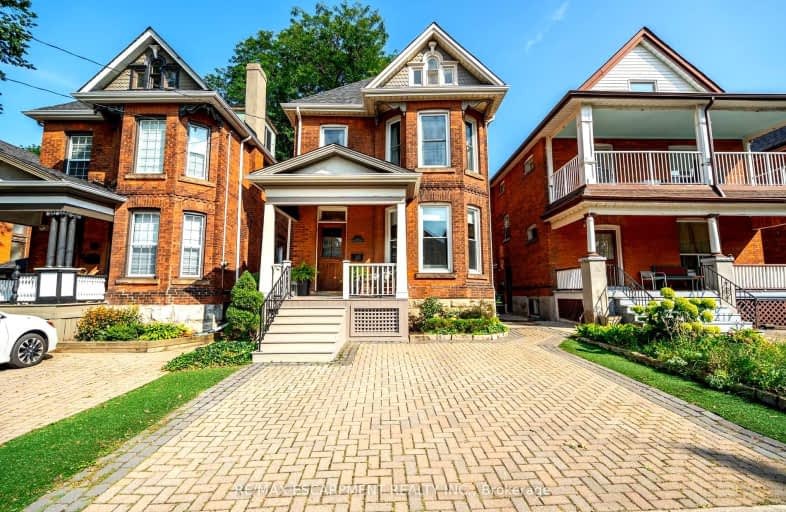Walker's Paradise
- Daily errands do not require a car.
91
/100
Good Transit
- Some errands can be accomplished by public transportation.
60
/100
Bikeable
- Some errands can be accomplished on bike.
69
/100

Sacred Heart of Jesus Catholic Elementary School
Elementary: Catholic
0.86 km
ÉÉC Notre-Dame
Elementary: Catholic
0.91 km
St. Brigid Catholic Elementary School
Elementary: Catholic
1.16 km
St. Ann (Hamilton) Catholic Elementary School
Elementary: Catholic
1.07 km
Adelaide Hoodless Public School
Elementary: Public
0.59 km
Cathy Wever Elementary Public School
Elementary: Public
1.06 km
King William Alter Ed Secondary School
Secondary: Public
1.58 km
Turning Point School
Secondary: Public
2.25 km
Vincent Massey/James Street
Secondary: Public
2.52 km
Delta Secondary School
Secondary: Public
2.54 km
Sherwood Secondary School
Secondary: Public
2.79 km
Cathedral High School
Secondary: Catholic
0.94 km
-
Myrtle Park
Myrtle Ave (Delaware St), Hamilton ON 0.45km -
Mountain Brow Park
0.8km -
Powell Park
134 Stirton St, Hamilton ON 0.89km
-
TD Bank Financial Group
540 Concession St, Hamilton ON L8V 1A9 1.04km -
BMO Bank of Montreal
886 Barton St E (Gage Ave.), Hamilton ON L8L 3B7 1.58km -
CIBC
879 Barton St E, Hamilton ON L8L 3B4 1.58km














