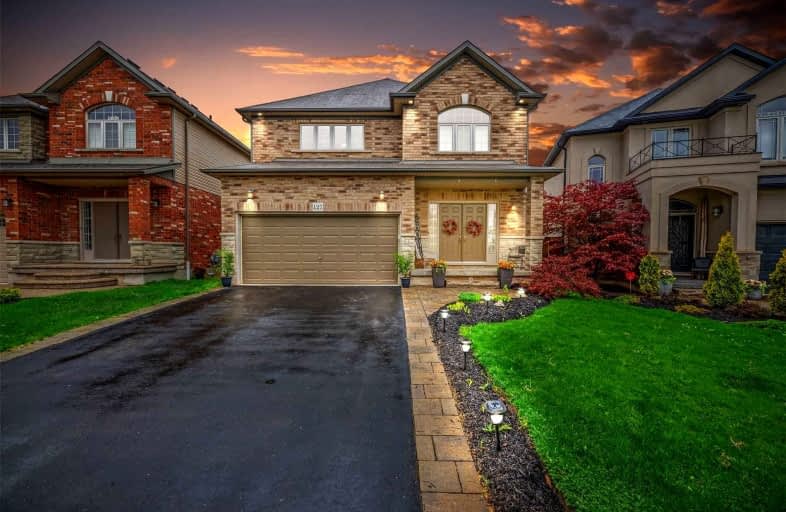
Video Tour

École élémentaire Michaëlle Jean Elementary School
Elementary: Public
1.36 km
Our Lady of the Assumption Catholic Elementary School
Elementary: Catholic
6.17 km
St. Mark Catholic Elementary School
Elementary: Catholic
6.15 km
Gatestone Elementary Public School
Elementary: Public
6.44 km
St. Matthew Catholic Elementary School
Elementary: Catholic
1.03 km
Bellmoore Public School
Elementary: Public
0.35 km
ÉSAC Mère-Teresa
Secondary: Catholic
9.98 km
Nora Henderson Secondary School
Secondary: Public
10.41 km
Glendale Secondary School
Secondary: Public
11.34 km
Saltfleet High School
Secondary: Public
6.88 km
St. Jean de Brebeuf Catholic Secondary School
Secondary: Catholic
9.66 km
Bishop Ryan Catholic Secondary School
Secondary: Catholic
6.32 km






