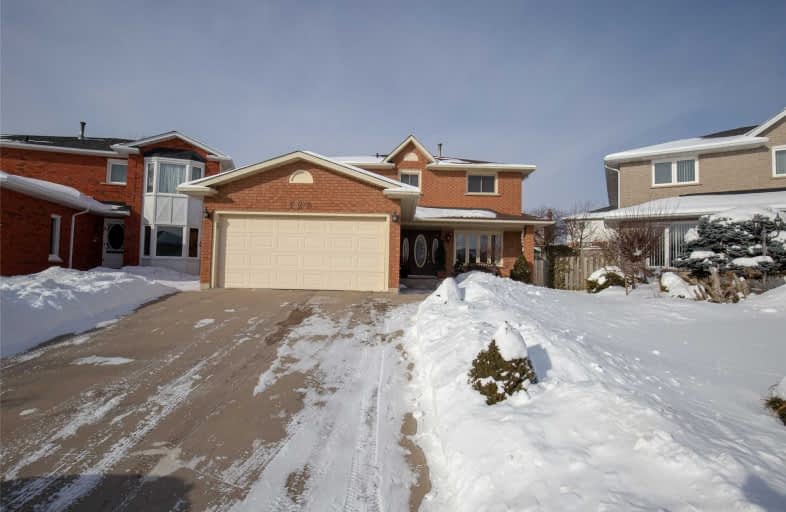
St. John Paul II Catholic Elementary School
Elementary: Catholic
0.92 km
Pauline Johnson Public School
Elementary: Public
1.49 km
St. Marguerite d'Youville Catholic Elementary School
Elementary: Catholic
0.38 km
St. Michael Catholic Elementary School
Elementary: Catholic
1.88 km
Helen Detwiler Junior Elementary School
Elementary: Public
0.53 km
Ray Lewis (Elementary) School
Elementary: Public
1.59 km
Vincent Massey/James Street
Secondary: Public
3.45 km
St. Charles Catholic Adult Secondary School
Secondary: Catholic
3.41 km
Nora Henderson Secondary School
Secondary: Public
3.10 km
Westmount Secondary School
Secondary: Public
2.62 km
St. Jean de Brebeuf Catholic Secondary School
Secondary: Catholic
1.29 km
St. Thomas More Catholic Secondary School
Secondary: Catholic
3.49 km







