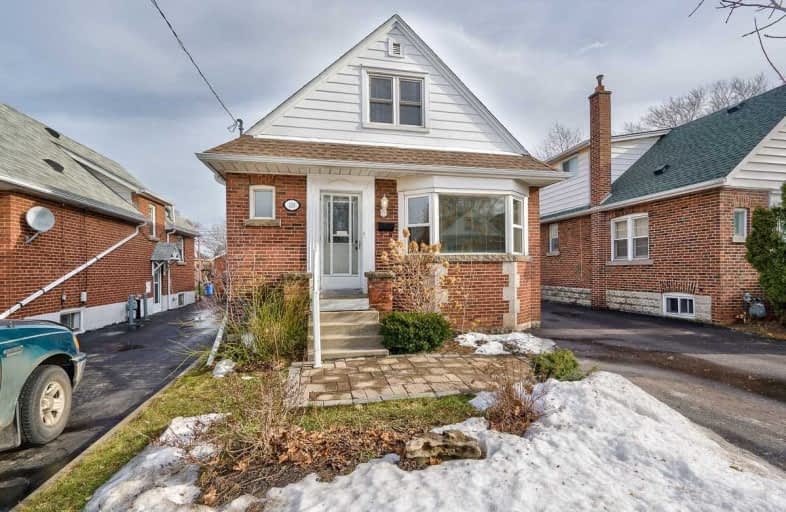
Rosedale Elementary School
Elementary: Public
1.27 km
St. John the Baptist Catholic Elementary School
Elementary: Catholic
0.82 km
A M Cunningham Junior Public School
Elementary: Public
0.43 km
Memorial (City) School
Elementary: Public
1.11 km
W H Ballard Public School
Elementary: Public
0.87 km
Queen Mary Public School
Elementary: Public
1.19 km
Vincent Massey/James Street
Secondary: Public
2.84 km
ÉSAC Mère-Teresa
Secondary: Catholic
2.83 km
Delta Secondary School
Secondary: Public
0.63 km
Glendale Secondary School
Secondary: Public
2.72 km
Sir Winston Churchill Secondary School
Secondary: Public
1.27 km
Sherwood Secondary School
Secondary: Public
1.35 km














