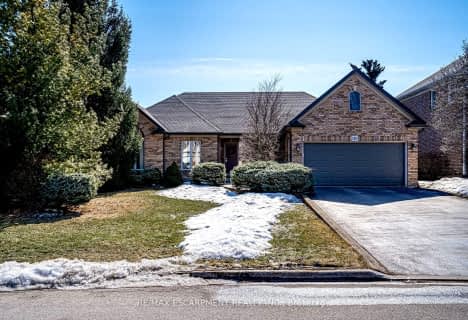
Video Tour
Car-Dependent
- Almost all errands require a car.
5
/100
Some Transit
- Most errands require a car.
35
/100
Somewhat Bikeable
- Almost all errands require a car.
9
/100

Spencer Valley Public School
Elementary: Public
2.73 km
St. Augustine Catholic Elementary School
Elementary: Catholic
2.71 km
St. Bernadette Catholic Elementary School
Elementary: Catholic
1.47 km
Dundana Public School
Elementary: Public
3.15 km
Dundas Central Public School
Elementary: Public
2.48 km
Sir William Osler Elementary School
Elementary: Public
1.12 km
Dundas Valley Secondary School
Secondary: Public
1.28 km
St. Mary Catholic Secondary School
Secondary: Catholic
5.10 km
Sir Allan MacNab Secondary School
Secondary: Public
6.52 km
Bishop Tonnos Catholic Secondary School
Secondary: Catholic
7.13 km
Ancaster High School
Secondary: Public
5.71 km
St. Thomas More Catholic Secondary School
Secondary: Catholic
8.02 km
-
Bullock's Corner Park
Park Ave, Greensville ON 1.05km -
Christie Conservation Area
1002 5 Hwy W (Dundas), Hamilton ON L9H 5E2 4km -
Ancaster Radial Line
1 Halson St (behind Wilson St), Ancaster ON L9G 2S2 4.74km
-
RBC Royal Bank
70 King St W (at Sydenham St), Dundas ON L9H 1T8 2.57km -
BMO Bank of Montreal
81 King St W (at Sydenham St), Dundas ON L9H 1T5 2.57km -
Scotiabank
101 Osler Dr, Dundas ON L9H 4H4 3.86km









