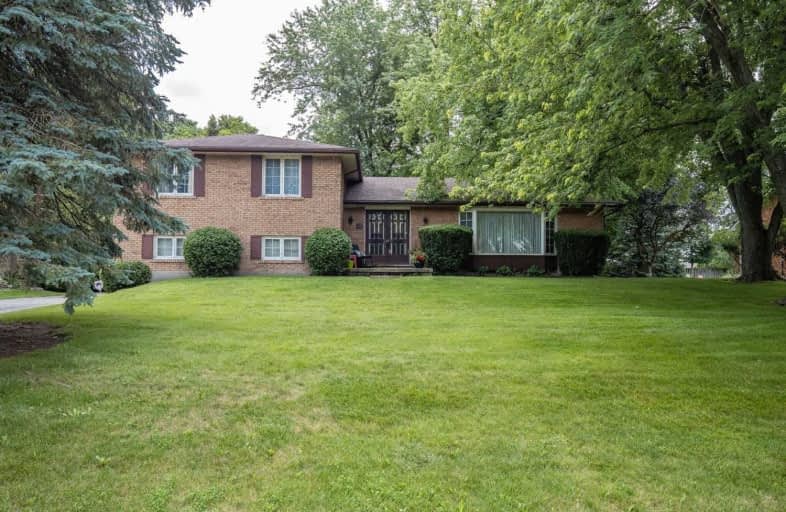Sold on Jul 20, 2021
Note: Property is not currently for sale or for rent.

-
Type: Detached
-
Style: Sidesplit 3
-
Size: 1500 sqft
-
Lot Size: 100 x 200 Feet
-
Age: 31-50 years
-
Taxes: $6,600 per year
-
Days on Site: 7 Days
-
Added: Jul 13, 2021 (1 week on market)
-
Updated:
-
Last Checked: 3 months ago
-
MLS®#: X5305924
-
Listed By: Exp realty, brokerage
Property Sold "As Is." Calling All Renovators! Homes In This Neighbourhood Rarely Come Up, Large Detached 3 Level Side Split, 4 Bedrooms, 3 Bath, 2 Car Garage, Lots Of Space For Multiple Cars On Driveway. 1/2 Acre Of Land, Beautiful Backyard With Tons Of Opportunity. Rsa
Extras
1/2 Acre Lot Needs Lots Of Work. Major Roof Damage. Rental Item: Water Heater.
Property Details
Facts for 13 Coachman Crescent, Hamilton
Status
Days on Market: 7
Last Status: Sold
Sold Date: Jul 20, 2021
Closed Date: Aug 25, 2021
Expiry Date: Oct 13, 2021
Sold Price: $971,000
Unavailable Date: Jul 20, 2021
Input Date: Jul 13, 2021
Prior LSC: Listing with no contract changes
Property
Status: Sale
Property Type: Detached
Style: Sidesplit 3
Size (sq ft): 1500
Age: 31-50
Area: Hamilton
Community: Rural Flamborough
Availability Date: Immediate
Assessment Amount: $594,000
Assessment Year: 2016
Inside
Bedrooms: 4
Bathrooms: 3
Kitchens: 1
Rooms: 8
Den/Family Room: Yes
Air Conditioning: None
Fireplace: Yes
Laundry Level: Main
Central Vacuum: Y
Washrooms: 3
Building
Basement: Crawl Space
Basement 2: Unfinished
Heat Type: Radiant
Heat Source: Electric
Exterior: Brick
Elevator: N
Water Supply: Municipal
Special Designation: Unknown
Parking
Driveway: Pvt Double
Garage Spaces: 2
Garage Type: Attached
Covered Parking Spaces: 8
Total Parking Spaces: 10
Fees
Tax Year: 2020
Tax Legal Description: Lt 31, Pl 1422 ; Flamborough City Of Hamilton
Taxes: $6,600
Land
Cross Street: Huntsman Gate/Hwy 6
Municipality District: Hamilton
Fronting On: West
Parcel Number: 175240149
Pool: None
Sewer: Septic
Lot Depth: 200 Feet
Lot Frontage: 100 Feet
Rooms
Room details for 13 Coachman Crescent, Hamilton
| Type | Dimensions | Description |
|---|---|---|
| Living Ground | 4.57 x 6.42 | |
| Dining Ground | 3.43 x 3.58 | |
| Kitchen Ground | 3.58 x 6.10 | |
| Foyer Ground | - | |
| Laundry Ground | - | |
| Family Ground | 4.52 x 5.79 | |
| Master 2nd | 3.81 x 4.55 | |
| 2nd Br 2nd | 3.51 x 4.11 | |
| 3rd Br 2nd | 3.40 x 3.51 | |
| 4th Br 2nd | 3.40 x 3.51 |
| XXXXXXXX | XXX XX, XXXX |
XXXX XXX XXXX |
$XXX,XXX |
| XXX XX, XXXX |
XXXXXX XXX XXXX |
$XXX,XXX |
| XXXXXXXX XXXX | XXX XX, XXXX | $971,000 XXX XXXX |
| XXXXXXXX XXXXXX | XXX XX, XXXX | $849,000 XXX XXXX |

Beverly Central Public School
Elementary: PublicMillgrove Public School
Elementary: PublicFlamborough Centre School
Elementary: PublicOur Lady of Mount Carmel Catholic Elementary School
Elementary: CatholicKilbride Public School
Elementary: PublicBalaclava Public School
Elementary: PublicÉcole secondaire Georges-P-Vanier
Secondary: PublicDundas Valley Secondary School
Secondary: PublicSt. Mary Catholic Secondary School
Secondary: CatholicAncaster High School
Secondary: PublicWaterdown District High School
Secondary: PublicWestdale Secondary School
Secondary: Public

