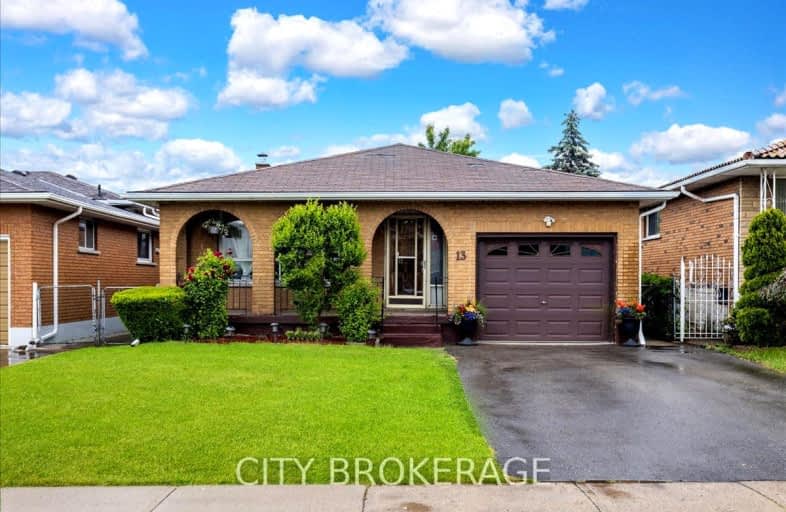Somewhat Walkable
- Some errands can be accomplished on foot.
55
/100
Good Transit
- Some errands can be accomplished by public transportation.
62
/100
Bikeable
- Some errands can be accomplished on bike.
53
/100

Sir Isaac Brock Junior Public School
Elementary: Public
1.02 km
Green Acres School
Elementary: Public
1.40 km
Glen Brae Middle School
Elementary: Public
1.25 km
St. David Catholic Elementary School
Elementary: Catholic
0.96 km
Lake Avenue Public School
Elementary: Public
0.86 km
Hillcrest Elementary Public School
Elementary: Public
1.22 km
Delta Secondary School
Secondary: Public
3.98 km
Glendale Secondary School
Secondary: Public
1.49 km
Sir Winston Churchill Secondary School
Secondary: Public
2.41 km
Orchard Park Secondary School
Secondary: Public
4.73 km
Saltfleet High School
Secondary: Public
5.67 km
Cardinal Newman Catholic Secondary School
Secondary: Catholic
2.11 km
-
Ernie Seager Parkette
Hamilton ON 2.85km -
Andrew Warburton Memorial Park
Cope St, Hamilton ON 3.22km -
Mountain Brow Park
5.76km
-
Scotiabank
816 Queenston Rd, Stoney Creek ON L8G 1A9 0.64km -
Teachers Credit Union
144 Pottruff Rd N, Hamilton ON L8H 2M3 0.91km -
CoinFlip Bitcoin ATM
561 Queenston Rd, Hamilton ON L8K 1J7 0.96km













