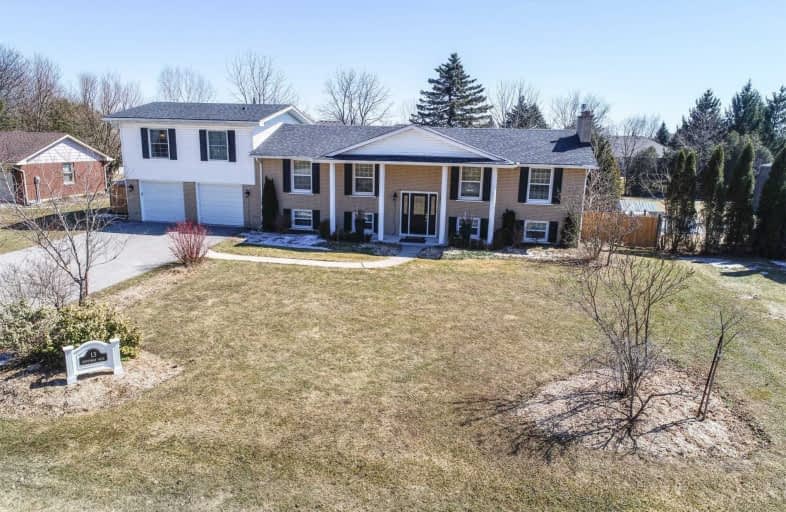Sold on Apr 18, 2019
Note: Property is not currently for sale or for rent.

-
Type: Detached
-
Style: 2-Storey
-
Lot Size: 100 x 200 Feet
-
Age: No Data
-
Taxes: $5,280 per year
-
Days on Site: 20 Days
-
Added: Sep 07, 2019 (2 weeks on market)
-
Updated:
-
Last Checked: 3 months ago
-
MLS®#: W4397683
-
Listed By: Cloud realty, brokerage
Breathtaking Raised Bungalow Located In Sought After 'Wildan Estates.' Property Boasts 3,190 Sqft Of Finished Living Space Situated On A 0.5 Acre Lot! Open Concept Living, Hardwood, Updated White Kitchen, Led Lighting, Large Master Bed Retreat W/Private Walk Out Balcony. Ensuite Laundry & W/I Closet. Massive Yard, 2 Storage Sheds & Tons Of Room For A Pool/Workshop Etc.
Extras
S/S Appliances, All Light Fixtures, All Window Coverings, 2 Storage Sheds. Updated Roof, Electrical, Plumbing, Windows, Furnace, A/C & All Duct Work. Custom Built W/O Decks, Gazebo. Exc: Jacuzzi ( Brand New ), Sauna
Property Details
Facts for 13 Huntsman Gate, Hamilton
Status
Days on Market: 20
Last Status: Sold
Sold Date: Apr 18, 2019
Closed Date: Jul 03, 2019
Expiry Date: Jun 01, 2019
Sold Price: $835,000
Unavailable Date: Apr 18, 2019
Input Date: Mar 29, 2019
Property
Status: Sale
Property Type: Detached
Style: 2-Storey
Area: Hamilton
Community: Freelton
Availability Date: 60/90
Inside
Bedrooms: 4
Bedrooms Plus: 1
Bathrooms: 3
Kitchens: 1
Rooms: 7
Den/Family Room: Yes
Air Conditioning: Central Air
Fireplace: No
Washrooms: 3
Building
Basement: Fin W/O
Heat Type: Forced Air
Heat Source: Gas
Exterior: Brick
Exterior: Vinyl Siding
Water Supply: Municipal
Special Designation: Unknown
Retirement: N
Parking
Driveway: Front Yard
Garage Spaces: 2
Garage Type: Attached
Covered Parking Spaces: 4
Total Parking Spaces: 6
Fees
Tax Year: 2019
Tax Legal Description: Lt 7, Pl 1422 ;
Taxes: $5,280
Land
Cross Street: Hwy 6 & Huntsman Gat
Municipality District: Hamilton
Fronting On: North
Pool: None
Sewer: Septic
Lot Depth: 200 Feet
Lot Frontage: 100 Feet
Additional Media
- Virtual Tour: http://unbranded.mediatours.ca/property/13-huntsman-gate-hamilton/
Rooms
Room details for 13 Huntsman Gate, Hamilton
| Type | Dimensions | Description |
|---|---|---|
| Living Ground | 5.81 x 7.39 | Hardwood Floor, Open Concept, Large Window |
| Kitchen Ground | 3.06 x 3.38 | Hardwood Floor, Stainless Steel Appl, Window |
| 2nd Br Ground | 3.77 x 3.64 | Broadloom, Large Window, Closet |
| 3rd Br Ground | 3.13 x 2.64 | Broadloom, Large Window, Closet |
| 4th Br Ground | 2.77 x 2.64 | Broadloom, Window |
| Master 2nd | 4.59 x 7.33 | Broadloom, W/O To Deck, Ensuite Bath |
| Laundry 2nd | 3.00 x 2.15 | Combined W/Master, Window, Tile Floor |
| Family Bsmt | 6.17 x 4.31 | Broadloom, W/O To Yard, Led Lighting |
| Other Bsmt | 4.25 x 2.85 | Tile Floor, W/O To Deck, Window |
| Br Bsmt | 5.14 x 2.91 | Broadloom, Closet, Window |
| Rec Bsmt | 5.84 x 7.03 | Broadloom |
| XXXXXXXX | XXX XX, XXXX |
XXXX XXX XXXX |
$XXX,XXX |
| XXX XX, XXXX |
XXXXXX XXX XXXX |
$XXX,XXX | |
| XXXXXXXX | XXX XX, XXXX |
XXXX XXX XXXX |
$XXX,XXX |
| XXX XX, XXXX |
XXXXXX XXX XXXX |
$XXX,XXX | |
| XXXXXXXX | XXX XX, XXXX |
XXXXXXX XXX XXXX |
|
| XXX XX, XXXX |
XXXXXX XXX XXXX |
$XXX,XXX |
| XXXXXXXX XXXX | XXX XX, XXXX | $835,000 XXX XXXX |
| XXXXXXXX XXXXXX | XXX XX, XXXX | $888,000 XXX XXXX |
| XXXXXXXX XXXX | XXX XX, XXXX | $732,000 XXX XXXX |
| XXXXXXXX XXXXXX | XXX XX, XXXX | $749,900 XXX XXXX |
| XXXXXXXX XXXXXXX | XXX XX, XXXX | XXX XXXX |
| XXXXXXXX XXXXXX | XXX XX, XXXX | $779,900 XXX XXXX |

Beverly Central Public School
Elementary: PublicMillgrove Public School
Elementary: PublicFlamborough Centre School
Elementary: PublicOur Lady of Mount Carmel Catholic Elementary School
Elementary: CatholicKilbride Public School
Elementary: PublicBalaclava Public School
Elementary: PublicÉcole secondaire Georges-P-Vanier
Secondary: PublicDundas Valley Secondary School
Secondary: PublicSt. Mary Catholic Secondary School
Secondary: CatholicAncaster High School
Secondary: PublicWaterdown District High School
Secondary: PublicWestdale Secondary School
Secondary: Public

