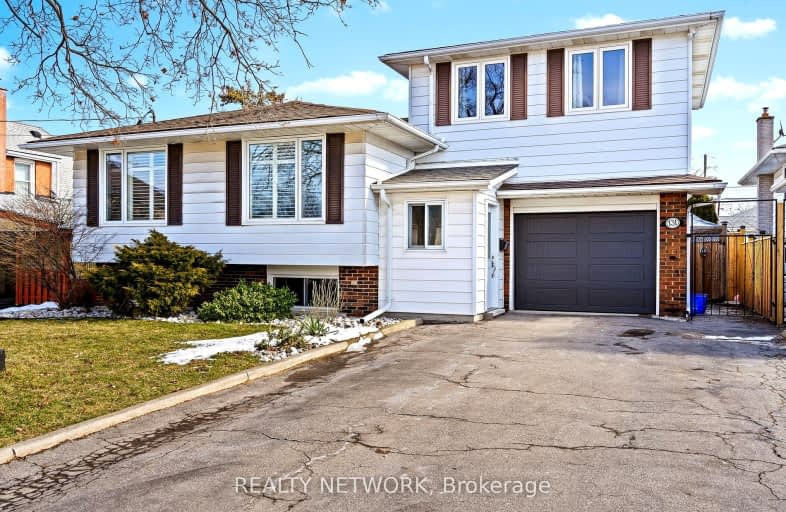Very Walkable
- Most errands can be accomplished on foot.
Good Transit
- Some errands can be accomplished by public transportation.
Bikeable
- Some errands can be accomplished on bike.

Buchanan Park School
Elementary: PublicQueensdale School
Elementary: PublicRidgemount Junior Public School
Elementary: PublicNorwood Park Elementary School
Elementary: PublicSt. Michael Catholic Elementary School
Elementary: CatholicSts. Peter and Paul Catholic Elementary School
Elementary: CatholicKing William Alter Ed Secondary School
Secondary: PublicTurning Point School
Secondary: PublicSt. Charles Catholic Adult Secondary School
Secondary: CatholicSir John A Macdonald Secondary School
Secondary: PublicCathedral High School
Secondary: CatholicWestmount Secondary School
Secondary: Public-
Shisha Kaif
592 Upper James Street, Unit 1, Hamilton, ON L9C 2Z1 0.69km -
Firth's Celtic Pub
543 Upper James Street, Hamilton, ON L9C 2Y5 0.91km -
Eatery & Bar Rumak
570 Upper Wellington Street, Hamilton, ON L9A 3P9 1.09km
-
Bring Your Dog Cafe & Pub
9 Richwill Road, Hamilton, ON L9C 1R8 0.4km -
Zio's Cafe Bar
865 Upper James Street, Hamilton, ON L9C 0.71km -
Tim Hortons
894 Upper James Street S, Hamilton, ON L9C 3A5 0.87km
-
Century Fitness
635 Upper Wentworth Street, Hamilton, ON L9A 4V4 1.66km -
GoodLife Fitness
883 Upper Wentworth St, Hamilton, ON L9A 4Y6 1.91km -
Mountain Crunch Fitness
1389 Upper James Street, Hamilton, ON L8R 2X2 2.78km
-
Shoppers Drug Mart
661 Upper James Street, Hamilton, ON L9C 5R8 0.44km -
Upper James Clinic Pharmacy
609 Upper James Street, Hamilton, ON L9C 2Y9 0.68km -
Sutherland's Pharmacy
180 James Street S, Hamilton, ON L8P 4V1 2.1km
-
Taco Bell
677 Upper James St, Hamilton, ON L9C 5R9 0.18km -
McDonald's
675 Upper James Street, Hamilton, ON L9C 2Z5 0.18km -
Valentino's Place
665 Upper James Street, Hamilton, ON L9C 6Y3 0.33km
-
CF Lime Ridge
999 Upper Wentworth Street, Hamilton, ON L9A 4X5 2.28km -
Jackson Square
2 King Street W, Hamilton, ON L8P 1A1 2.87km -
Hamilton City Centre Mall
77 James Street N, Hamilton, ON L8R 2.91km
-
M&M Food Market
998 Upper Wentworth Street, Hamilton, ON L9A 4V9 2.03km -
Goodness Me! Natural Food Market
176 Locke Street S, Hamilton, ON L8P 4A9 2.58km -
Artie’s
170 Locke Street S, Hamilton, ON L8P 4A9 2.59km
-
Liquor Control Board of Ontario
233 Dundurn Street S, Hamilton, ON L8P 4K8 2.59km -
LCBO
1149 Barton Street E, Hamilton, ON L8H 2V2 5.65km -
The Beer Store
396 Elizabeth St, Burlington, ON L7R 2L6 12.25km
-
Bahama Car Wash
914 Upper James Street, Hamilton, ON L9C 3A5 0.92km -
Whitwell Bros Service Centre
568 Upper Wellington Street, Hamilton, ON L9A 3P9 1.12km -
Upper James Toyota
999 Upper James St, Hamilton, ON L9C 3A6 1.27km
-
Theatre Aquarius
190 King William Street, Hamilton, ON L8R 1A8 2.81km -
Landmark Cinemas 6 Jackson Square
2 King Street W, Hamilton, ON L8P 1A2 2.83km -
The Pearl Company
16 Steven Street, Hamilton, ON L8L 5N3 3.1km
-
Hamilton Public Library
100 Mohawk Road W, Hamilton, ON L9C 1W1 0.76km -
Mills Memorial Library
1280 Main Street W, Hamilton, ON L8S 4L8 4.58km -
H.G. Thode Library
1280 Main Street W, Hamilton, ON L8S 4.74km
-
St Joseph's Hospital
50 Charlton Avenue E, Hamilton, ON L8N 4A6 1.89km -
Juravinski Cancer Centre
699 Concession Street, Hamilton, ON L8V 5C2 2.68km -
Juravinski Hospital
711 Concession Street, Hamilton, ON L8V 5C2 2.78km
-
Richwill Park
Hamilton ON 0.19km -
Sam Lawrence Park
Concession St, Hamilton ON 1.58km -
Colquhoun Park
20 Leslie Ave, Ontario 2km
-
TD Canada Trust ATM
65 Mall Rd, Hamilton ON L8V 5B8 1.96km -
Continental Currency Exchange
999 Upper Wentworth St, Hamilton ON L9A 4X5 2.15km -
RBC Royal Bank ATM
555 Concession St, Hamilton ON L8V 1A8 2.32km
- 6 bath
- 5 bed
- 1500 sqft
Ave S-59 Paisley Avenue South, Hamilton, Ontario • L8S 1V2 • Westdale














